
Weekend away at Bucolic Farm
This past weekend we celebrated my sister’s wedding in Connecticut. I can’t wait to share all of the details of the event, but I must wait for professional photos! I would love to even have a teaser photo, but I never even took at my phone on the big day. I did however manage to go a bit picture crazy at the house we were staying at. Instead of staying at a hotel, but decided to rent a house and my sister, Daniela, found an amazing place called,Bucolic Farm in Old Lyme and it belongs to a glitter artist named Camomile Hixon. We lovingly called it Glitter Farm and everyone that stayed there wanted to move in.
Come a knock on the pink door:
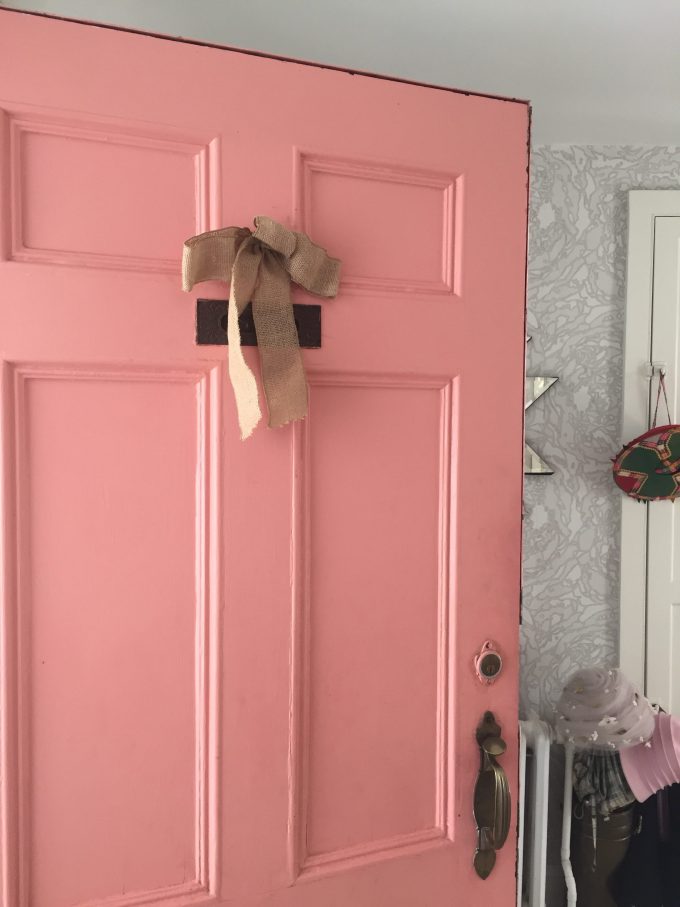
Seating area in the kitchen space:
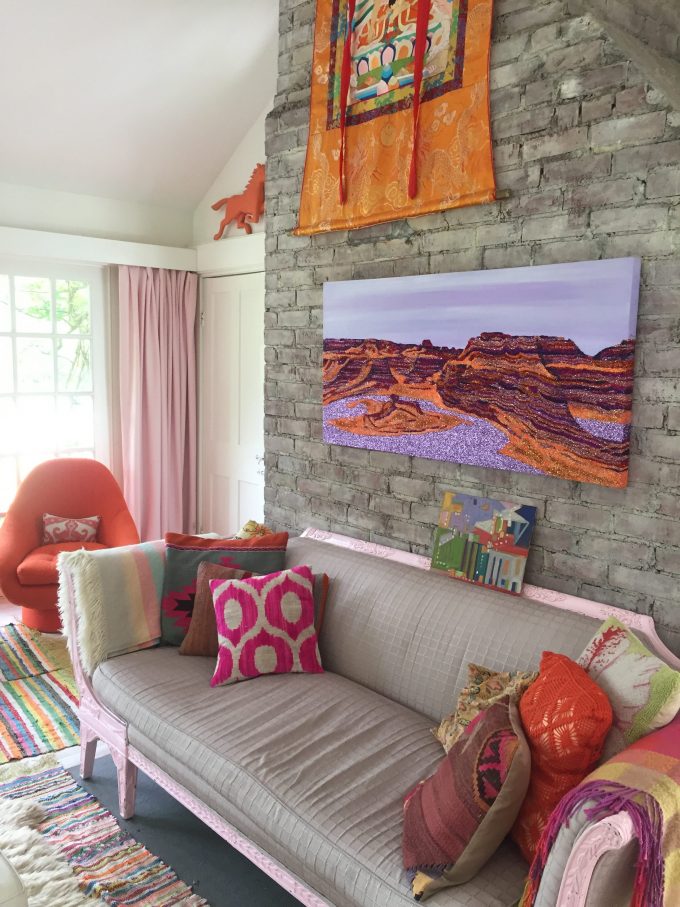
Fireplace area in the kitchen space:
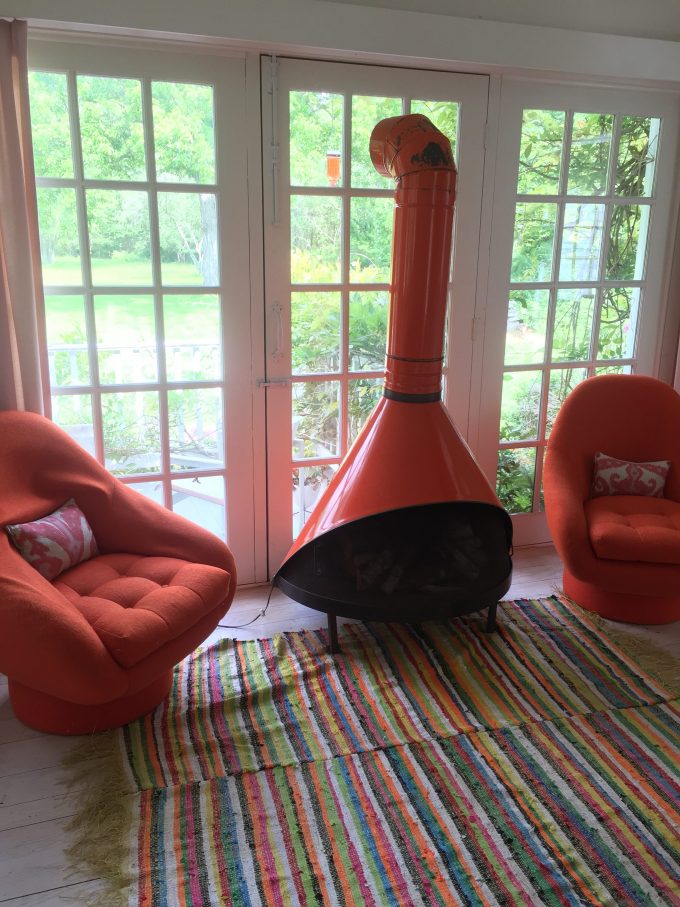
Past the dining room there is a living room that starts with a fireplace:
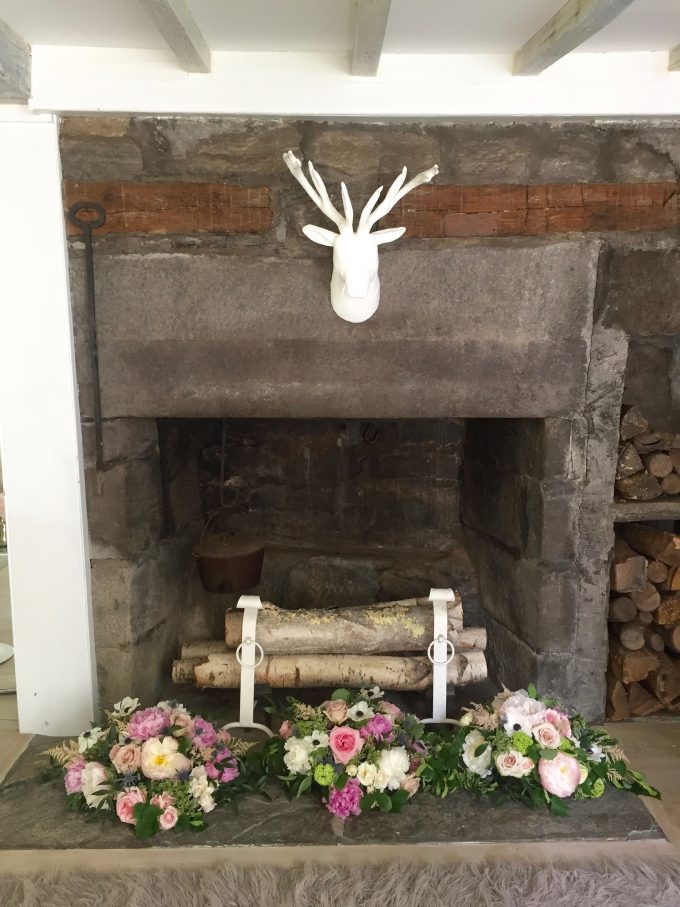
Glitter accents area everywhere in this home:
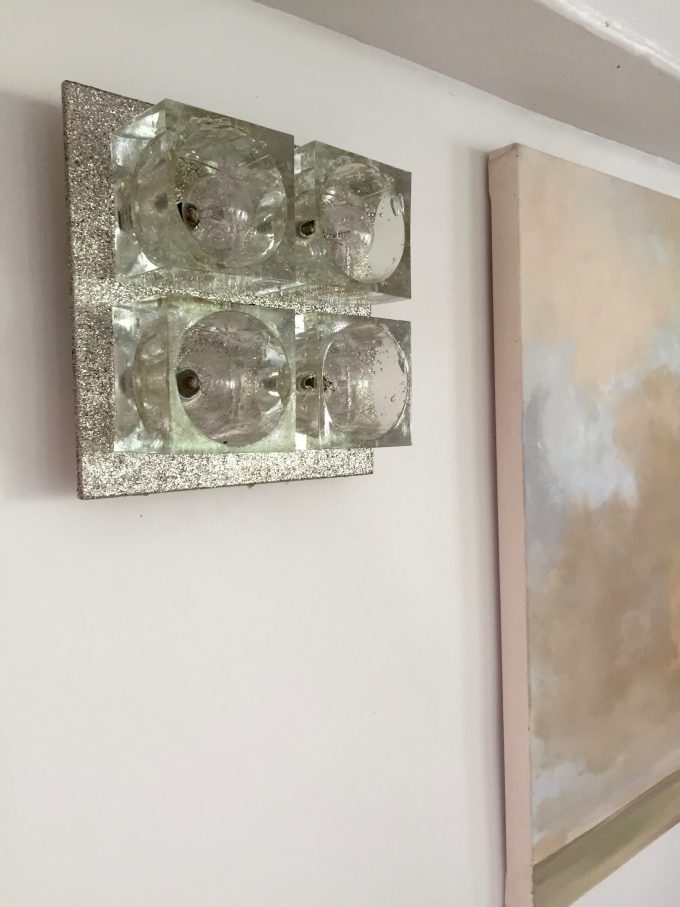
The living room leads to a sunken sunroom:
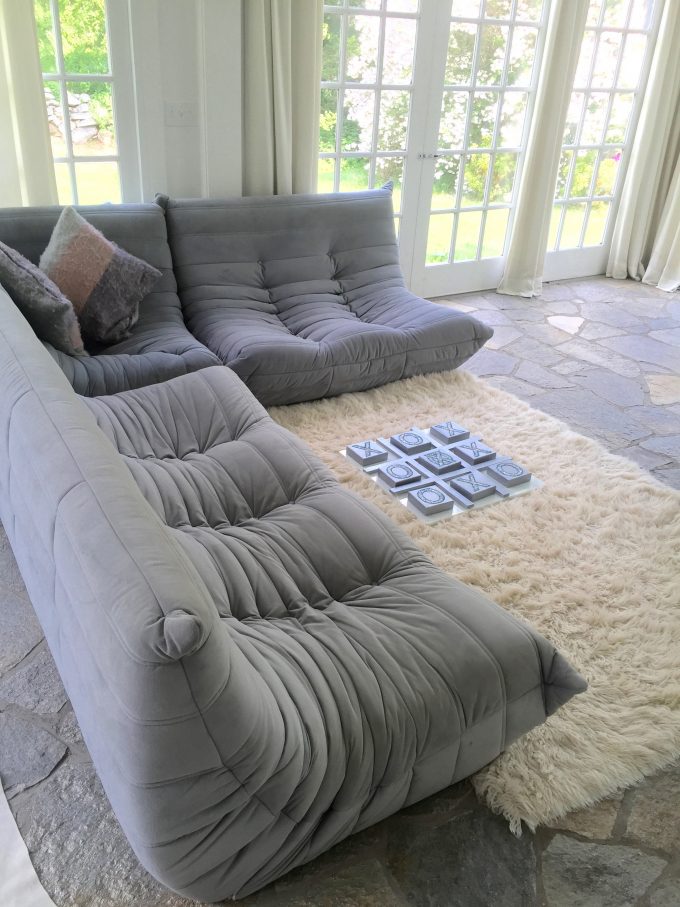
The tree stumps in the background contain a little gnome forest:
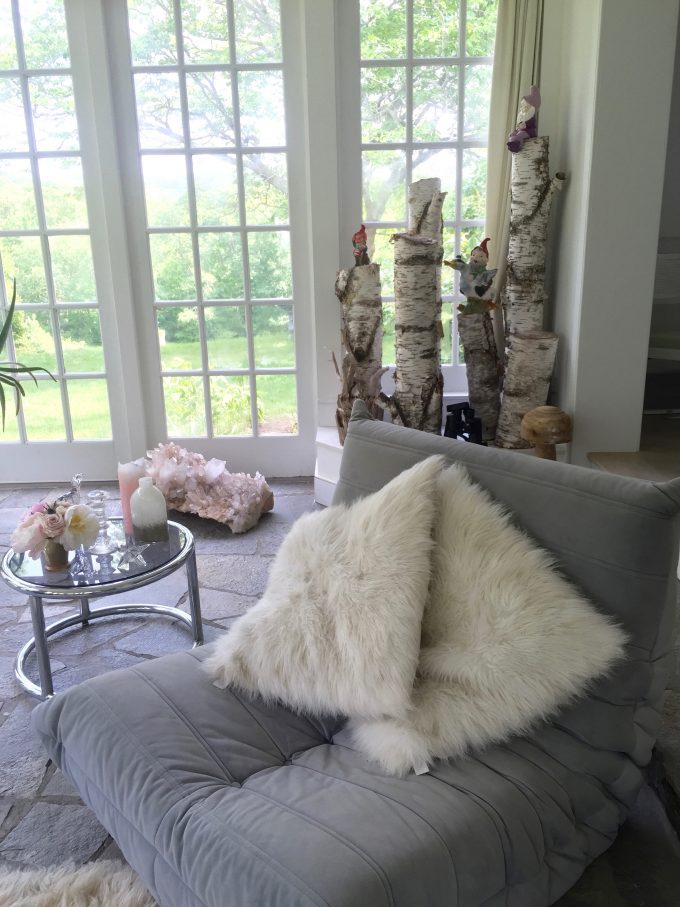
There is also a library on the first floor filled with books, a fireplace and a desk. It’s enveloped in a mossy green paint job and vintage wallpaper.
There are also two bedrooms on the main level.
Bedroom #1:
Bedroom #2:
There is also a very happy and pink laundry room on the main floor. It was a bit packed with laundry supplies, but I did snap a picture for a little peek.
The last room on the main floor is a bathroom that had the most amazing sink area! That sequined skirt is so sparkly and pretty! It felt very mermaid like.
This not so little glitter unicorn shows you the way to the second level:
The first bedroom is a soft gray with lilac accents and a touch of pink.
This bedroom had an amazing mustard colored bathroom en suite. One would think think a mustard yellow bathroom would not be cool, but it totally was.
The room I got to stay in was very pretty as well. We had our own fireplace, a seating nook, vanity, lucite bookcases and an outdoor balcony!
We had a massive bathroom en suite that was stunning. It had painted wood floors, double sinks, bathtub, shower, double closets and beautiful textiles plus Jonathan Adler bath products.
The third level of the house is meant for kids! It was so cute and mainly done in reds and blues. There are two bedrooms on the top level of the house and one bathroom. I took photos of everything, but it seems like some got deleted so I only have a few, but I think yo can get the idea.
The hallway is covered in Star Wars wallpaper. Now this is a wallpaper I can get behind. It was so cool and my boys knew right away that it was Star Wars.
More massive glitter artwork:
Twin bedroom:
Seating nook with vintage board games galore!
The outside of the house is just as impressive. It’s set on acres of land is complete with a vegetable garden, many outdoor eating areas, fire pit, a pool, art studio, barn, fountain and horses!
Seating area number 1:
Amazing windows and topiary around the corner:
Seating area number 2:
Seating area number 3:
Outdoor dining area:
Outdoor fountain:
Fire pit area:
Vegetable garden:
Pool:
Barn for horses:
One of the horses:
Artist studio:
Inside the studio: Tons of glitter!
Look what I found in there:
It was a magical weekend in a magical setting. I’m already plotting our return and have told the new Mr and Mrs that we should return every year on their anniversary.
We feel in love with Connecticut during this trip. Jon is ready to pack his bags and move to the Lyme area. There are many rivers for fishing, amazing older homes filled with characters and the real estate prices are insane.
Related
Leave a Reply Cancel reply
get inspired with our own home tour
ON THE BLOG
My living room is one of the rooms that evolved drastically from when we first moved one. Originally I painted the walls chocolate brown and did accents of white, blue and orange. That lasted maybe 2 years.
Our dining room sat empty for months. Okay maybe it was empty for just a handful of weeks and then we couldn’t take it anymore and put in a folding table and plastic outdoor chairs, but in my mind that was still empty.
On the main floor of our house we have a Florida room. Being that it’s a Florida room it is a considered a 3 season room, because there is no heat in the room. The previous owners used it as an indoor patio with outdoor furniture and it looked like this when we moved in.
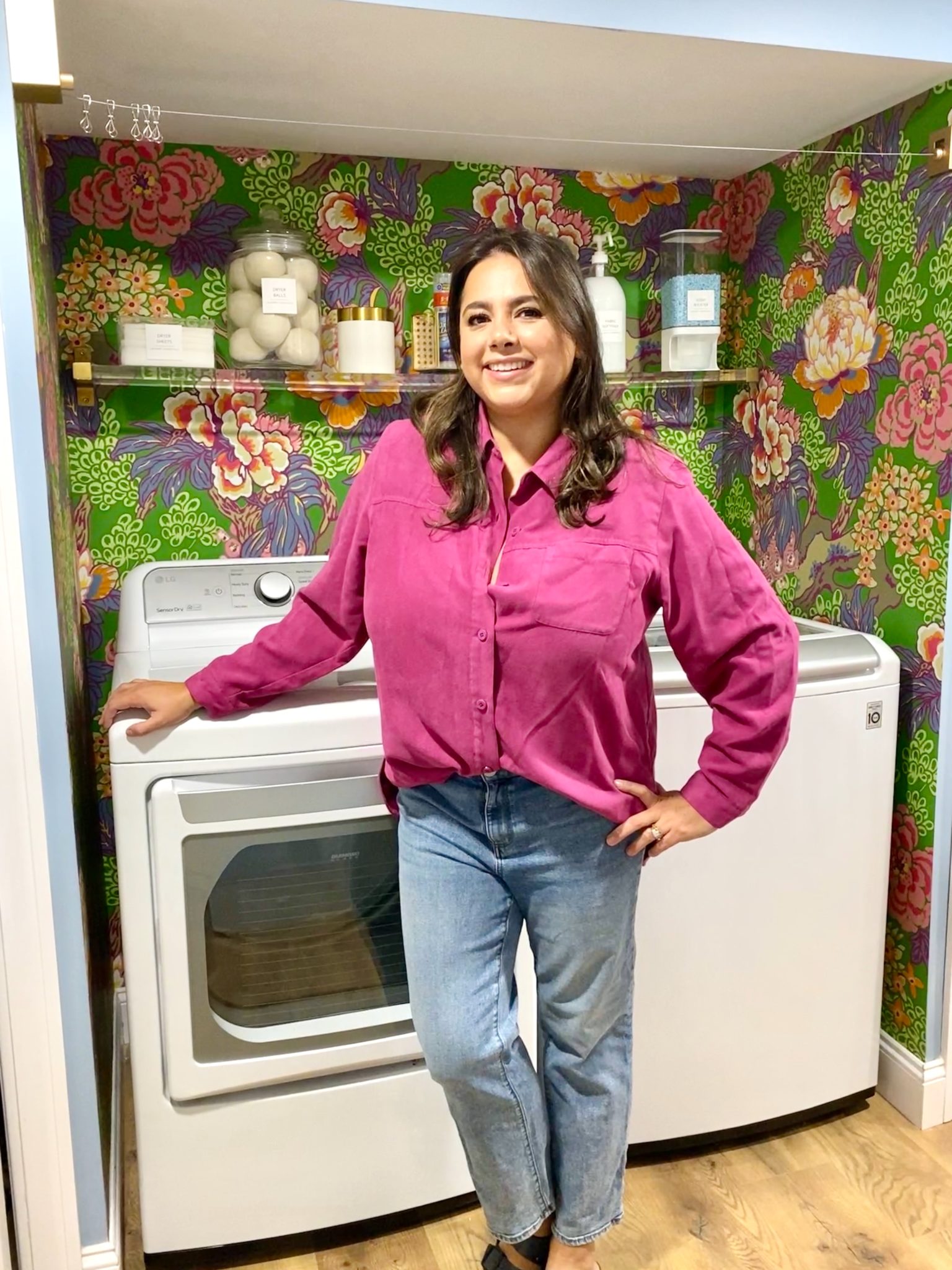
In our new home, the basement was completely unfinished. It was literally one of those dark spaces that you see in horror movies and are terrified of getting locked into. However, with the square footage in this house, I knew I needed to make the basement another workable and liveable floor of the house instead […]
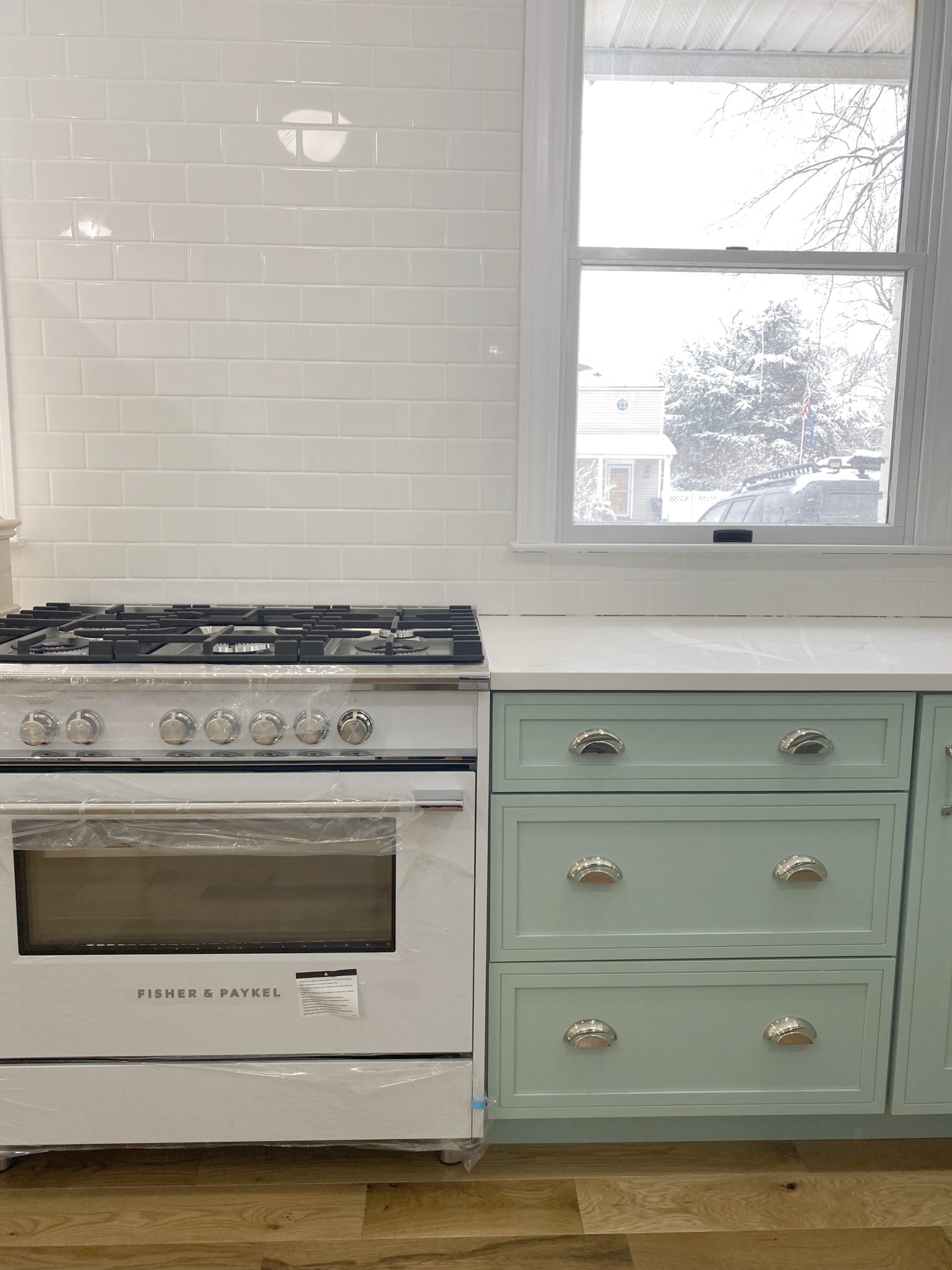
What to look for when it comes to picking out kitchen appliances: Leave room in your budget for appliances. When it comes to kitchen renovations everyone knows that the cabinetry and the labor of demoing and installing cabinetry is going to eat a lot of your budget. However, the second most expensive part of a […]
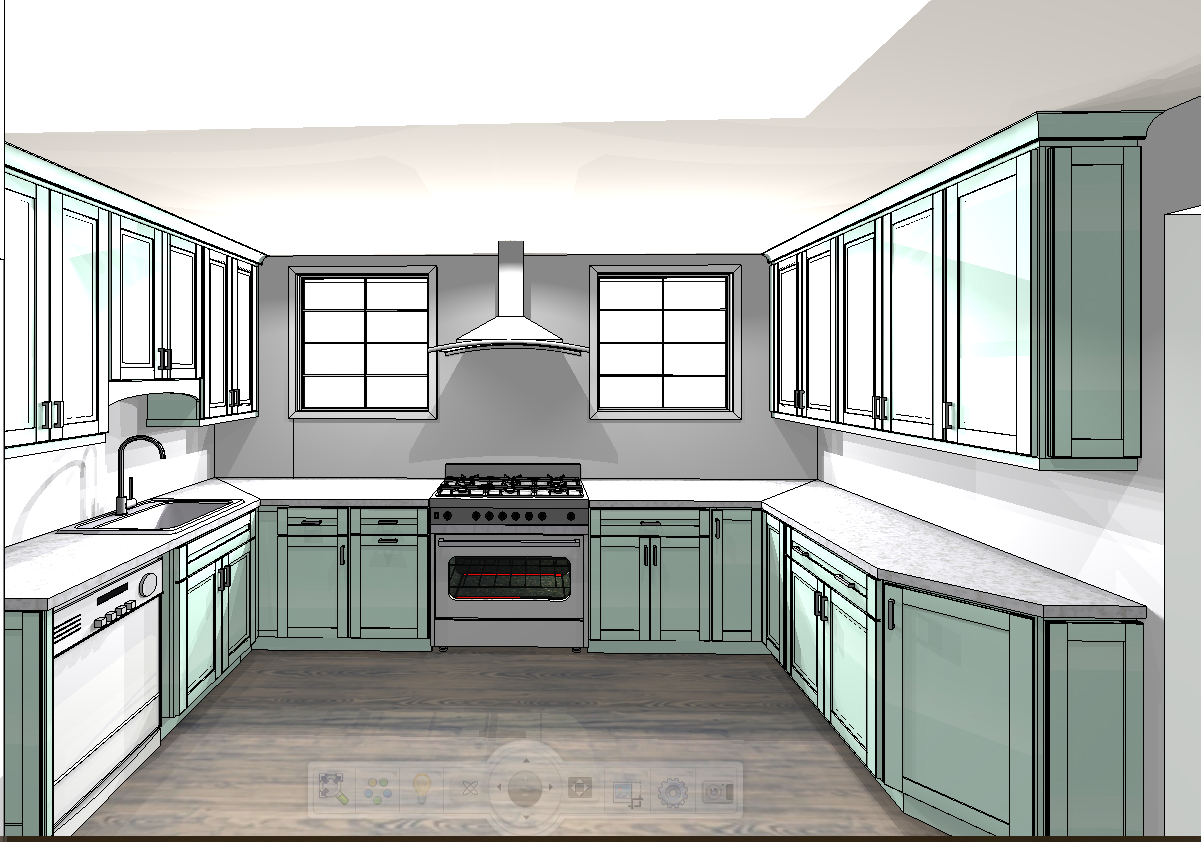
I don’t think I’m alone in thinking that designing a kitchen is an overwhelming undertaking. I’m an interior designer and even I find it stressful to iron out all of those details. So, when it comes time to design a kitchen I always like to partner with a kitchen designer to make sure I’m remembering […]
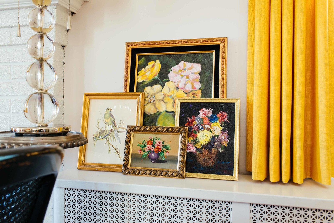

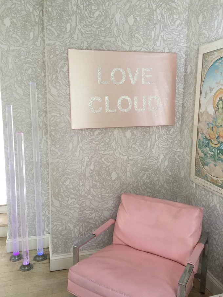
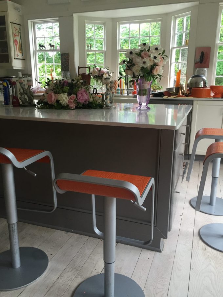
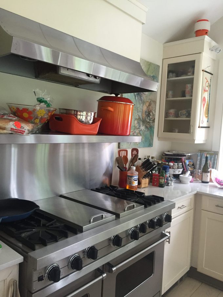
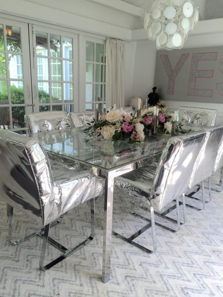
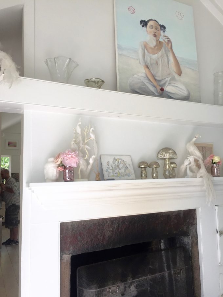
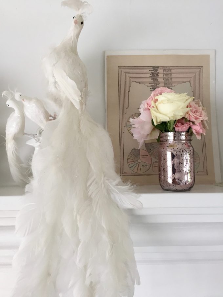
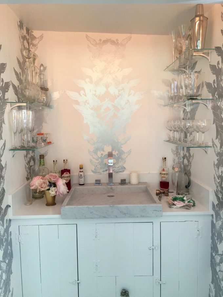
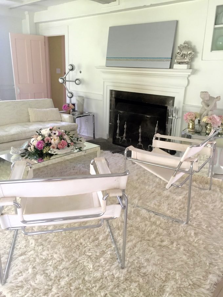
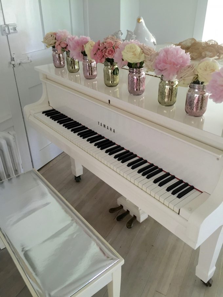
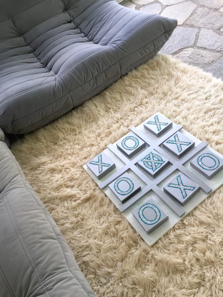
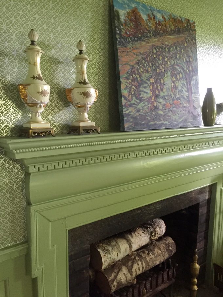
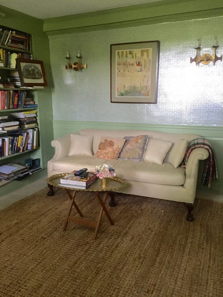
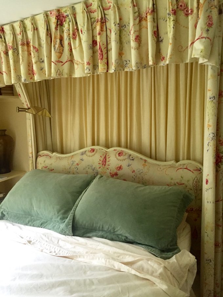
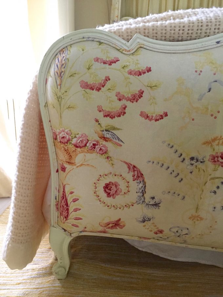
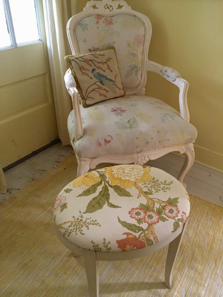
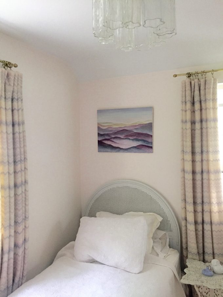
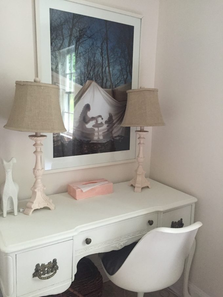
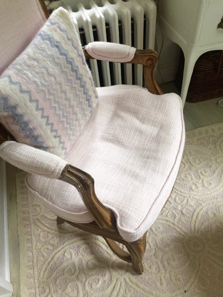
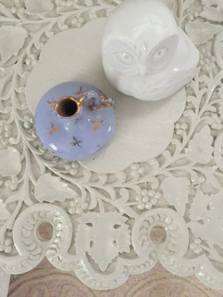
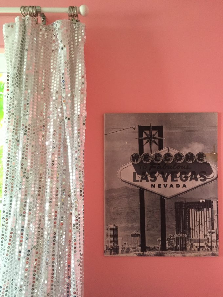
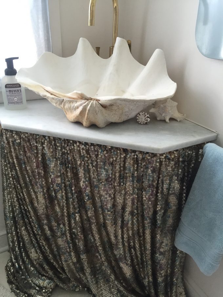
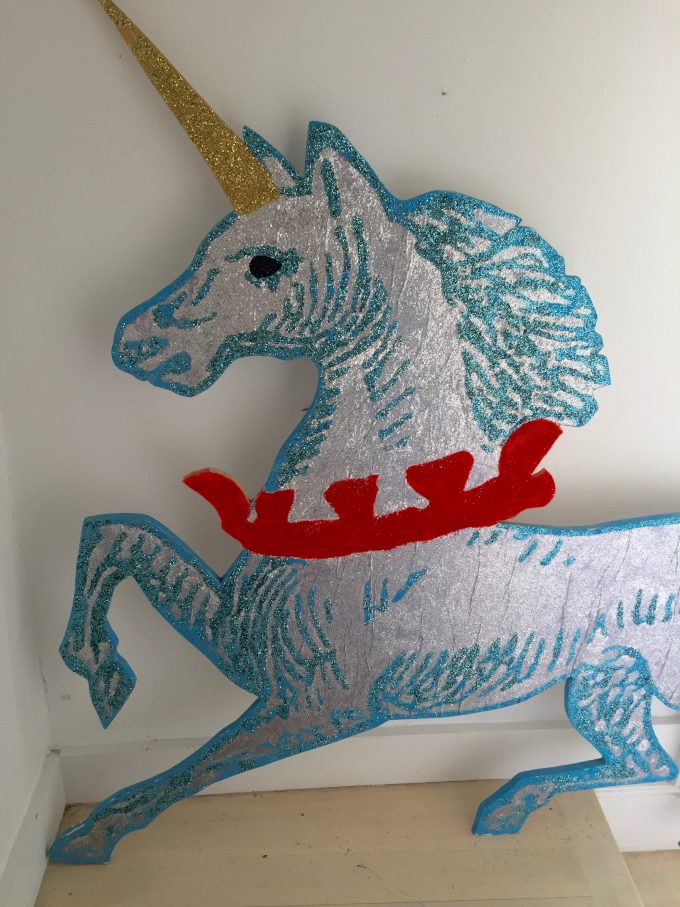
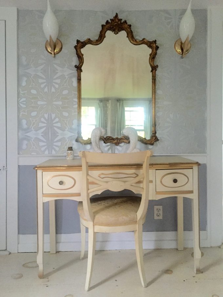
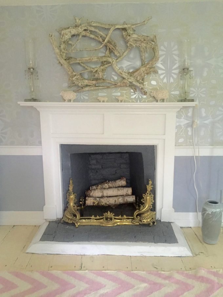
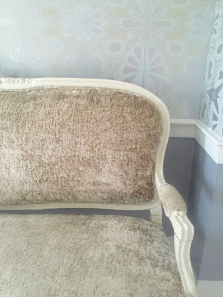
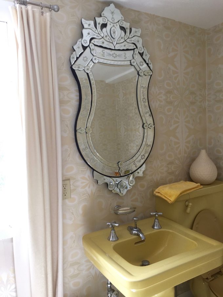
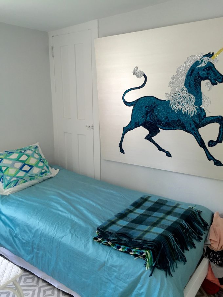
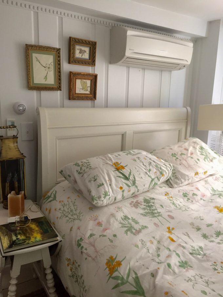
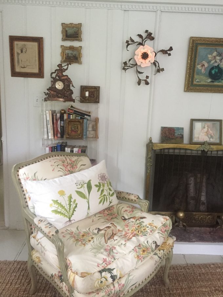
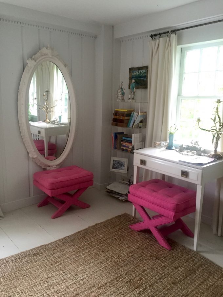
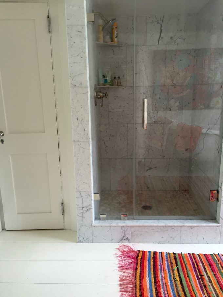
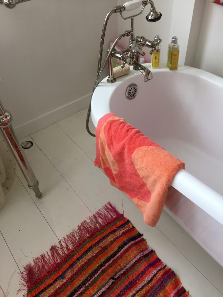
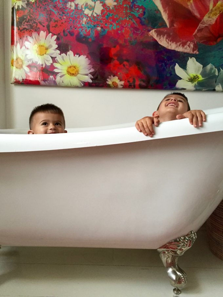
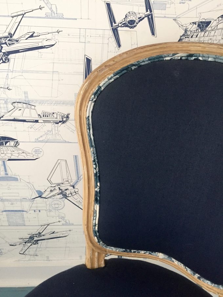
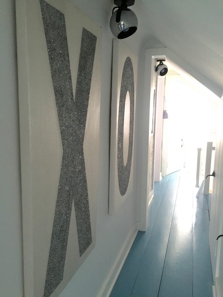
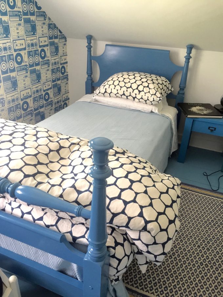
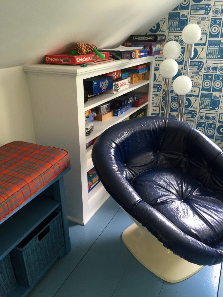
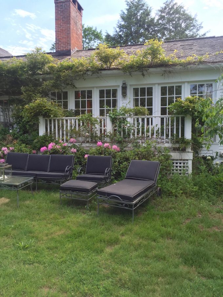
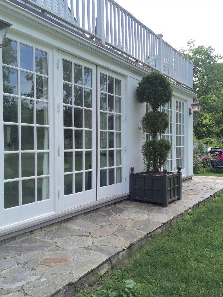
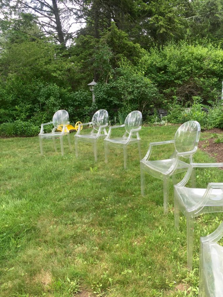
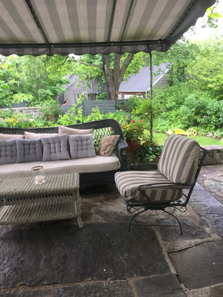
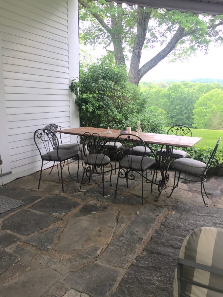
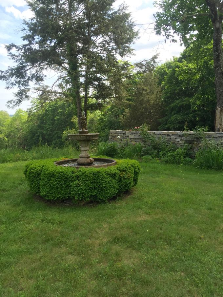
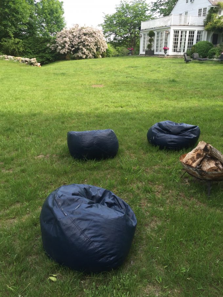
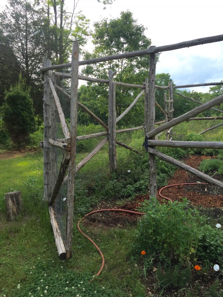
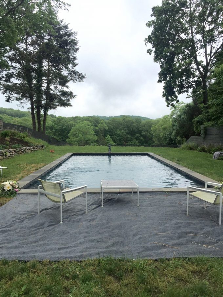
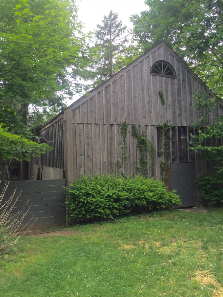
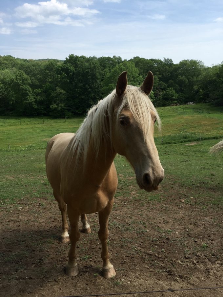
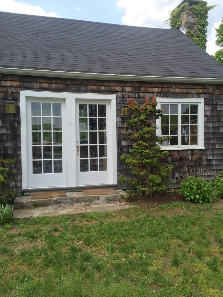
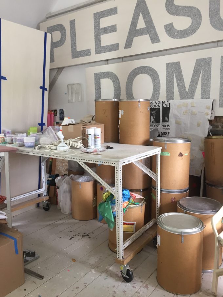
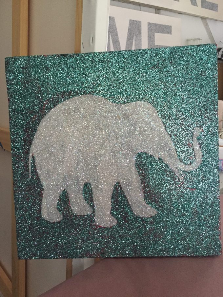
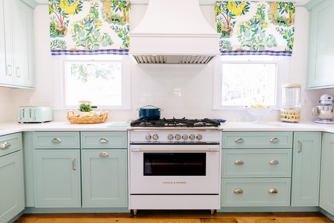
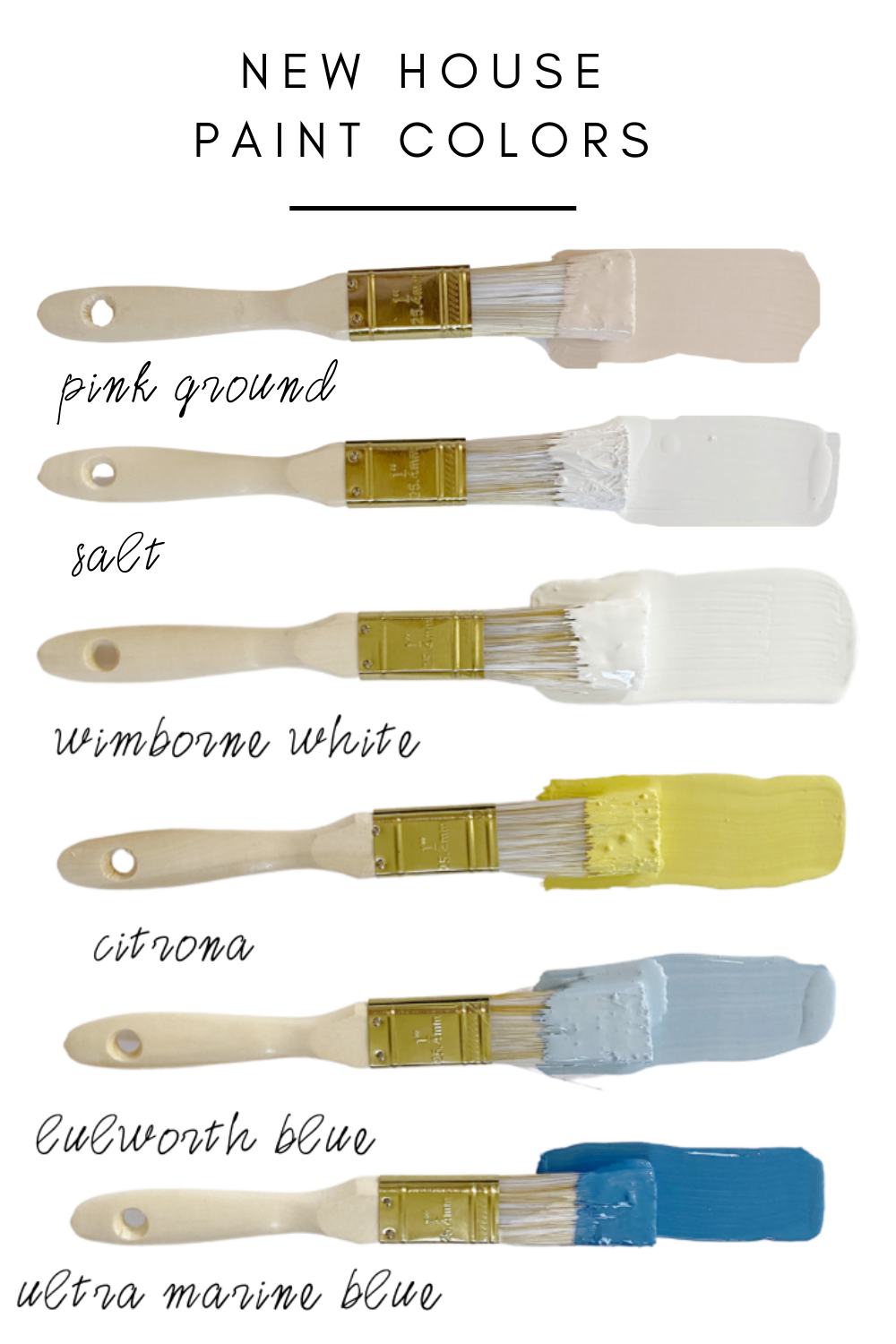

beautiful!
seems like a lovely area to live.