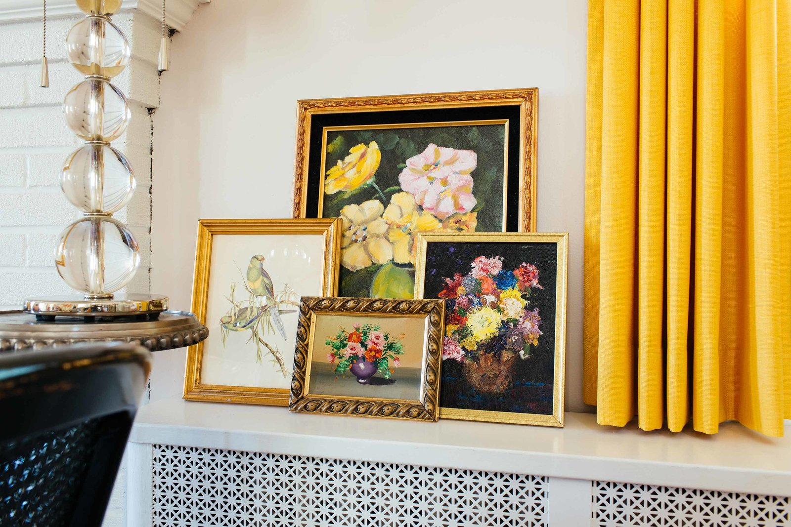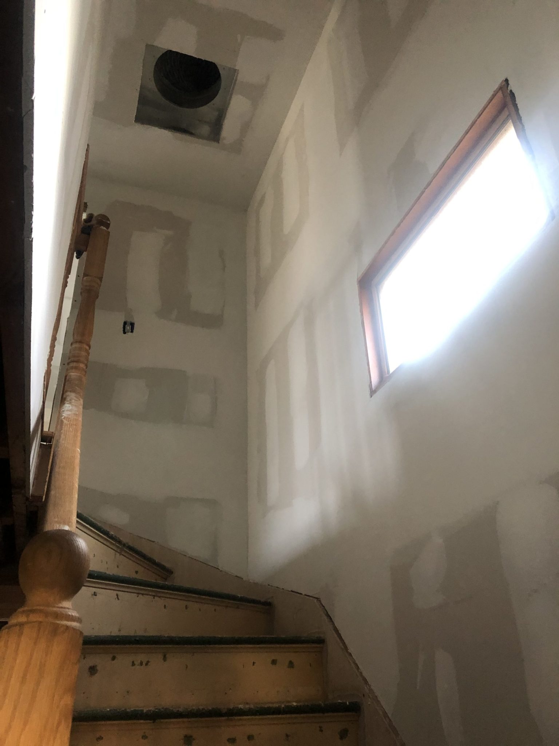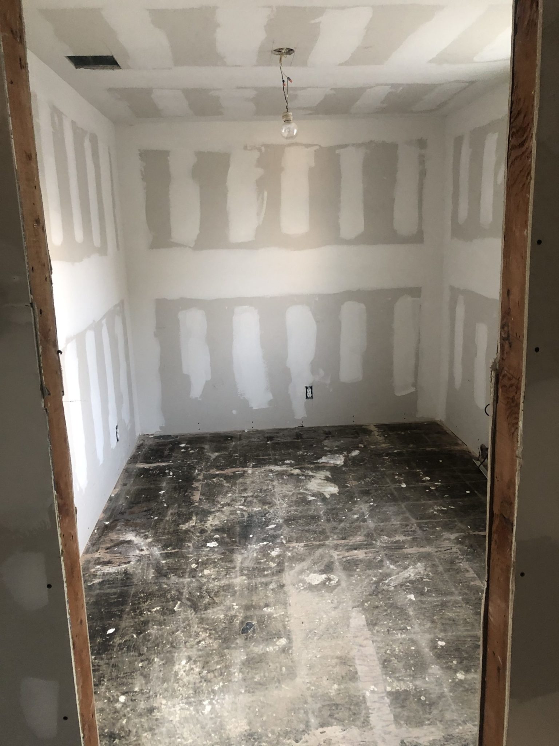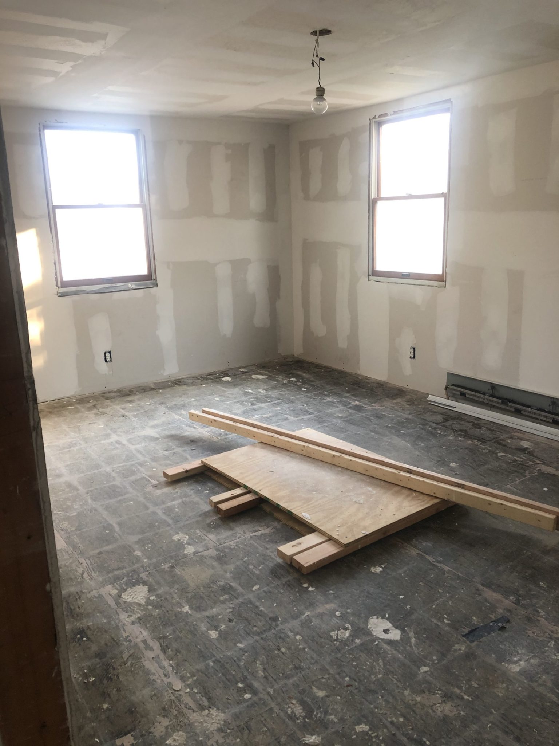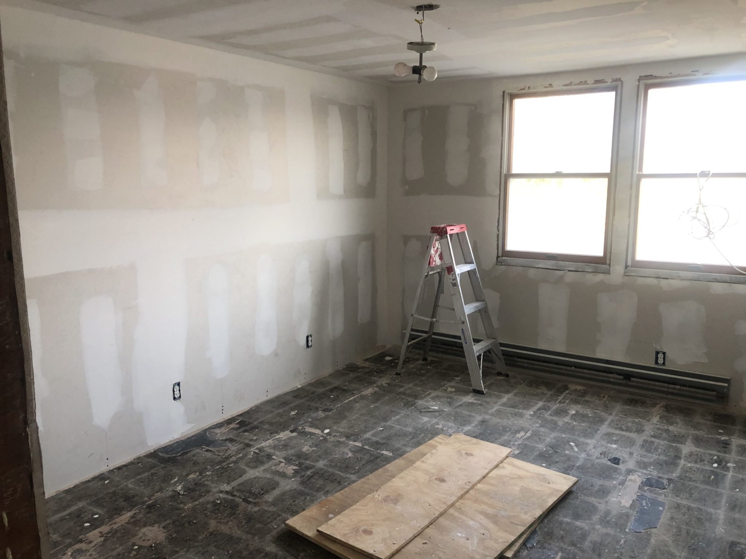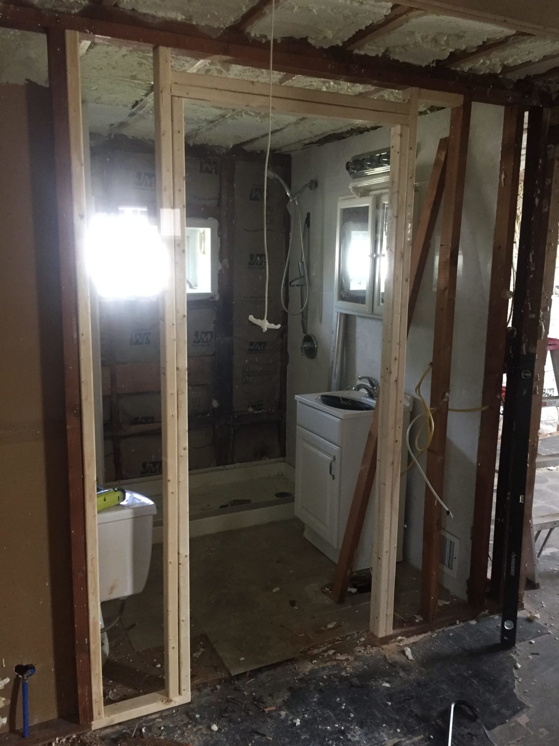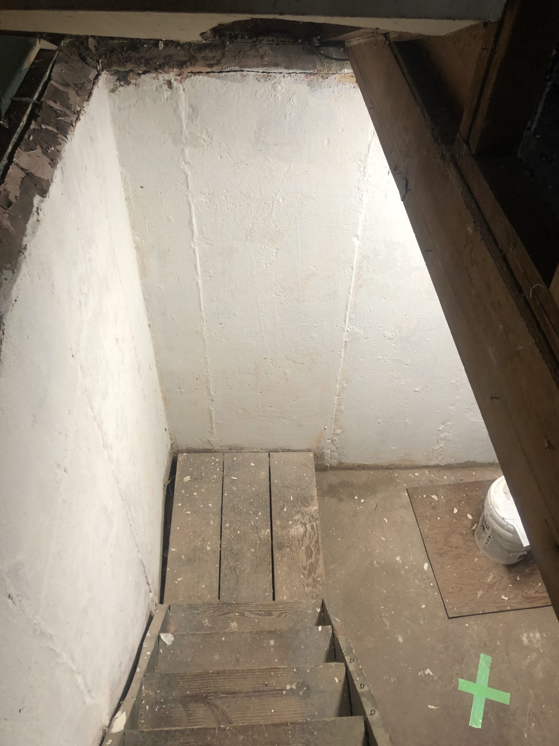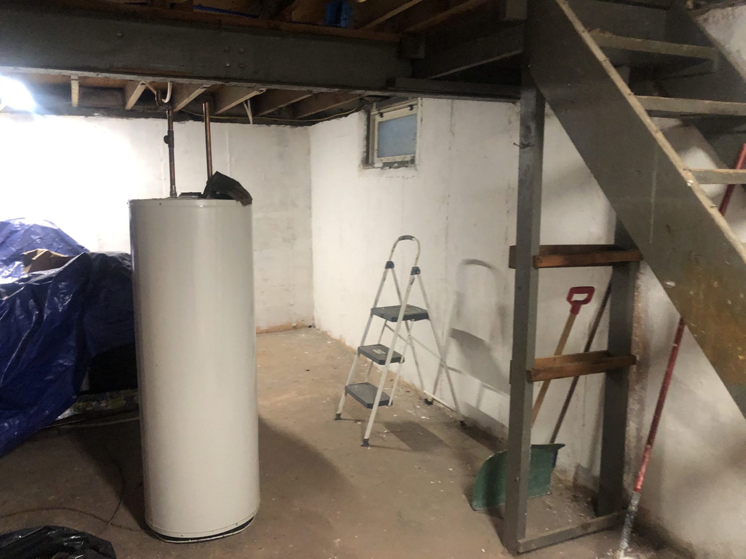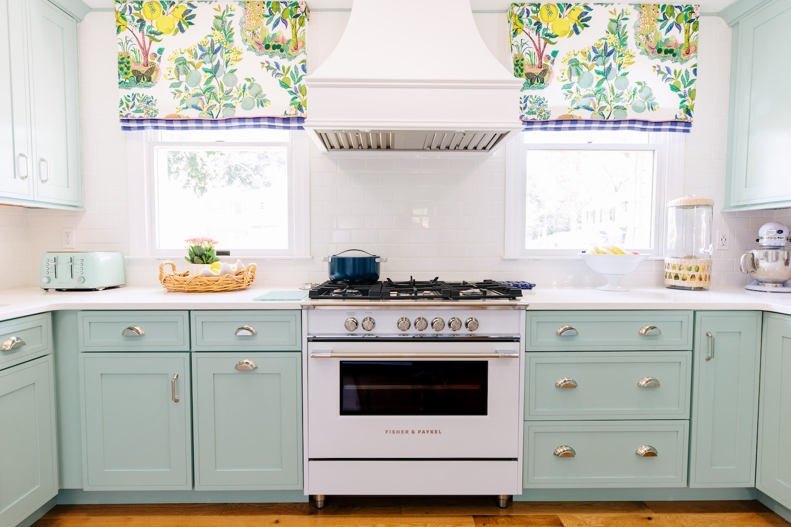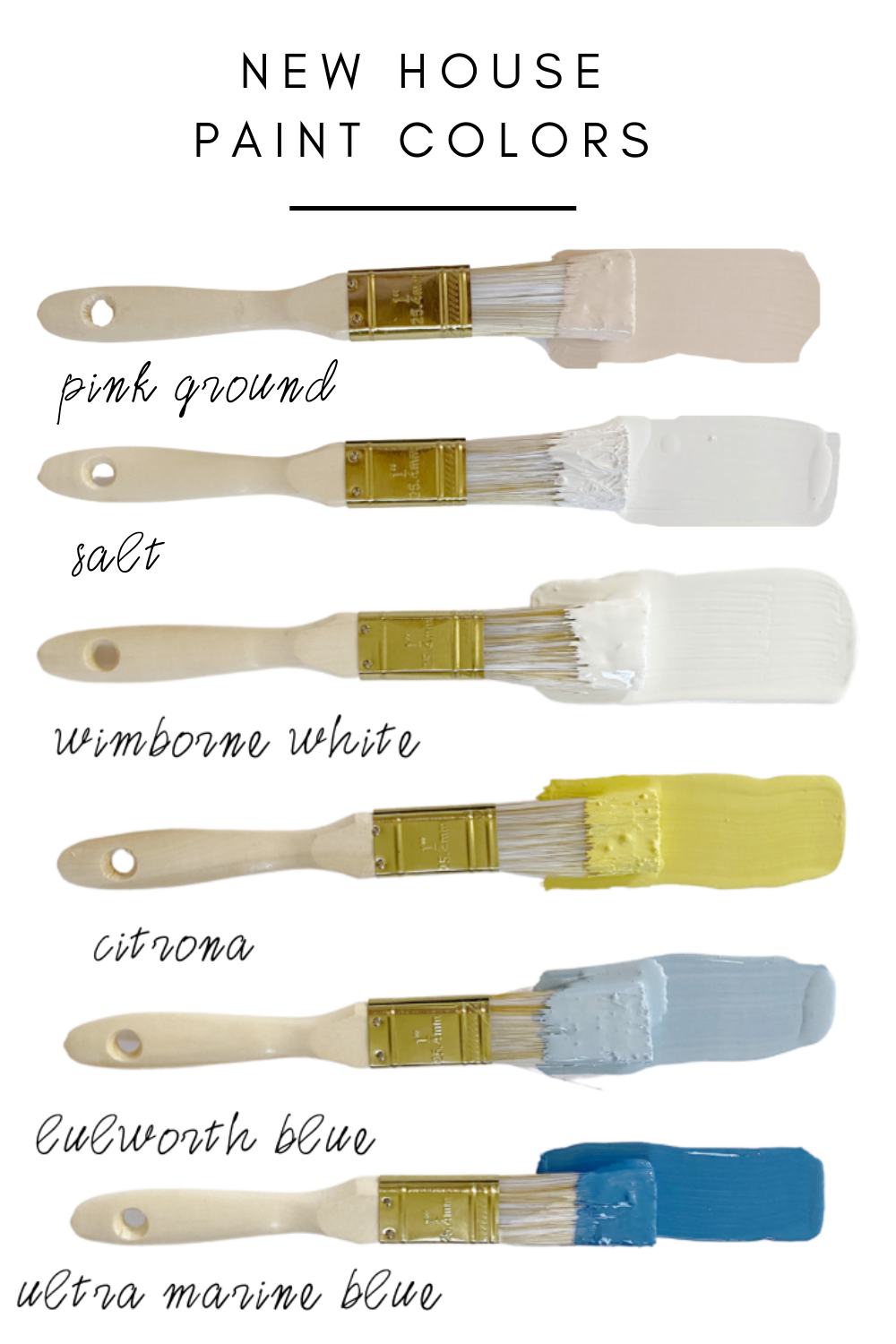
HOUSE PROGRESS: WE HAVE WALLS!!!!!
Doing a gut renovation on a home is quite the undertaking. I keep having the movie, The Money Pit strolling through my mind. There have been hiccups along the way that have made us need to dig into our pockets and get boring things like a new boiler and run new electrical throughout! It’s not fun, but it was necessary. Luckily, I have been able to be chill about it all. Living during a pandemic really puts things in perspective and my family is healthy and doing well so having my timeline for a finished home moved to a little further into the future isn’t too bad. I’m happy to report that we finally have walls in most of the house!!!! I’m anxiously awaiting the main floor to get walls! Fingers crossed within the new two weeks!
Here is our staircase to the 2nd floor!!!! Still trying to decide if I want to wallpaper it, do a massive gallery wall like our old house or both!!!! We do have electrical set up for a hanging light and a bit of eye candy from the ceiling!
This is the first bedroom off of the landing. Originally we figured both boys would take a separate room, but they still want to share. So, I will be making this my home office for the time being. When they want separate bedrooms I will move my office to the basement or at the point, we would possibly do an expansion on the 2nd floor. One thing at a time though! We want to live with this footprint and see how it works for us.
Next to this bedroom is the main bedroom and in here Jon had to build out new closets, new heating, new electrical and the old flooring needed to come up as well. We have everything mapped out and know where the bed will be, added outlets where the nightstands will be, figured out where to put a built-in for additional clothing and shoe storage.
Next to our bedroom is the boys bedroom. Originally they wanted to keep doing bunk beds, but now they are excited about separate twin beds, which my symmetrical loving heart is very happy about!
Next to that room is the main bedroom. Jon had to move things around in this space as well in order to get as much space as we can. So, he moved the toilet to get a bigger vanity in and that meant re-framing the door.
The main level of the house is cleaned and ready for walls, but due to the tropical storm that went by last week we lost power for a couple of days and that meant work stopped for a couple of days.
This week the crew tackled the basement. We want to finish it and use it as family room, laundry room, shop area for Jon, and a school work/craft area for the boys. I have never been so excited to see dry lock on the walls! We also went by last week and mapped out where we want the laundry room, closets, and shop.
More dry locked walls! Under the stairs we are going to do some storage and then place a kids school/craft desk area on the wall below the window.
It’s all happening and I can already see it all finished in my head. Now I just need to get the contractor to work at my speed! Haha. He is a great guy and his work has been amazing, but as you know with any contractor timing and speed is not their strong suit. We have a meeting on Sunday to figure out a new garage door and a bay window for the dining room. So, again more progress. The next big project is flooring and then bring on the kitchen and bathrooms!
Related
Leave a Reply Cancel reply
get inspired with our own home tour
ON THE BLOG
My living room is one of the rooms that evolved drastically from when we first moved one. Originally I painted the walls chocolate brown and did accents of white, blue and orange. That lasted maybe 2 years.
Our dining room sat empty for months. Okay maybe it was empty for just a handful of weeks and then we couldn’t take it anymore and put in a folding table and plastic outdoor chairs, but in my mind that was still empty.
On the main floor of our house we have a Florida room. Being that it’s a Florida room it is a considered a 3 season room, because there is no heat in the room. The previous owners used it as an indoor patio with outdoor furniture and it looked like this when we moved in.
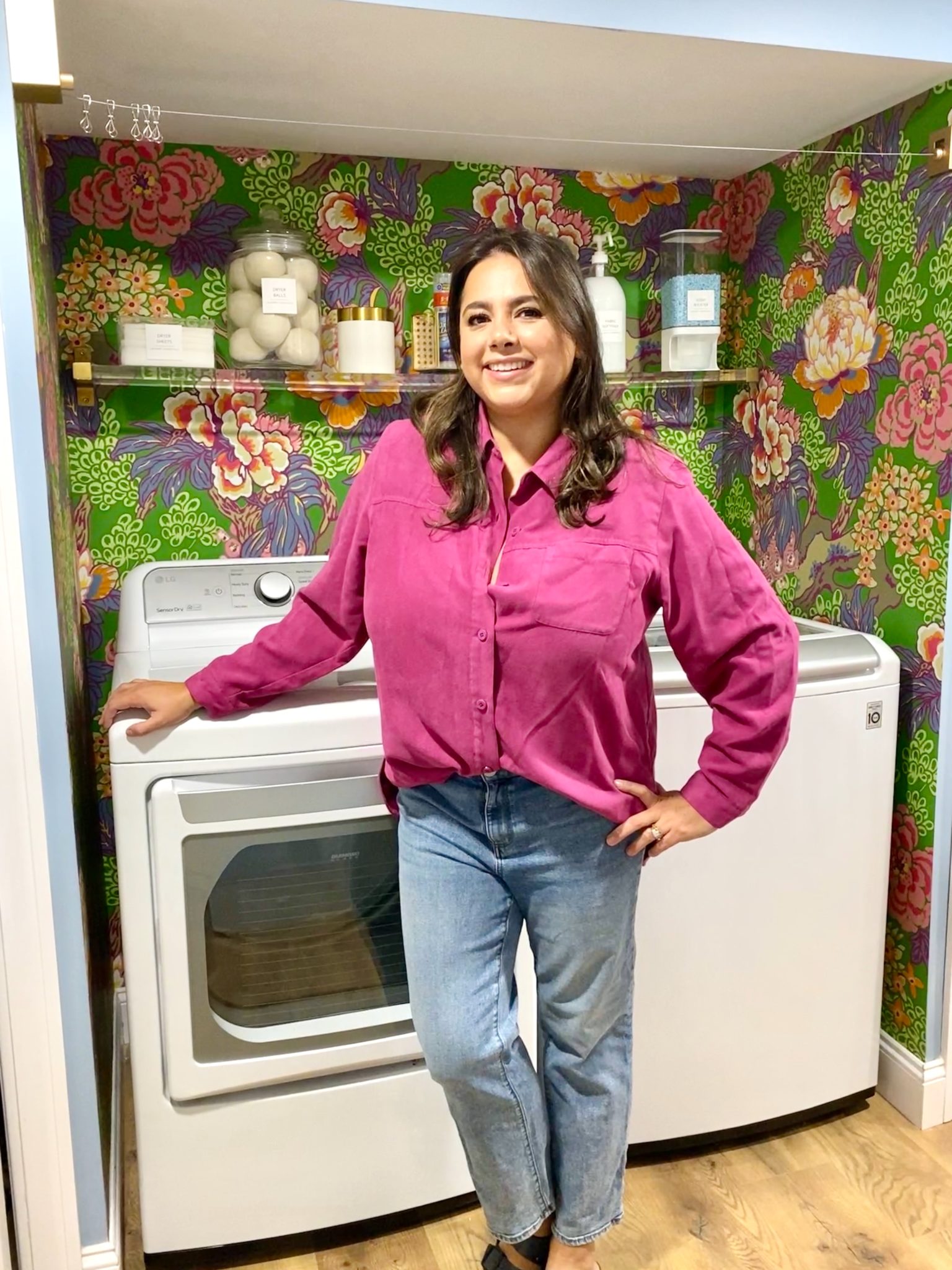
In our new home, the basement was completely unfinished. It was literally one of those dark spaces that you see in horror movies and are terrified of getting locked into. However, with the square footage in this house, I knew I needed to make the basement another workable and liveable floor of the house instead […]
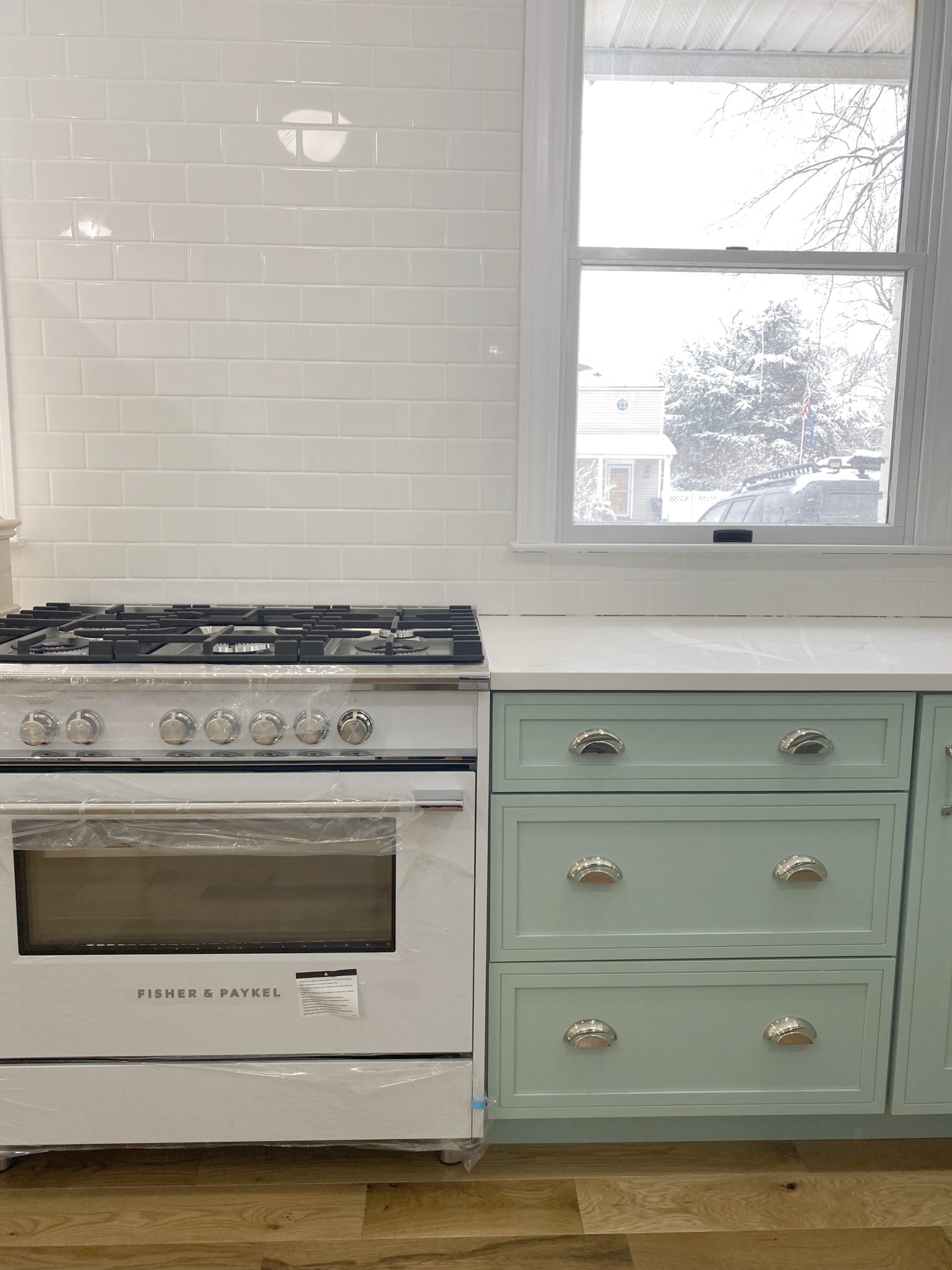
What to look for when it comes to picking out kitchen appliances: Leave room in your budget for appliances. When it comes to kitchen renovations everyone knows that the cabinetry and the labor of demoing and installing cabinetry is going to eat a lot of your budget. However, the second most expensive part of a […]
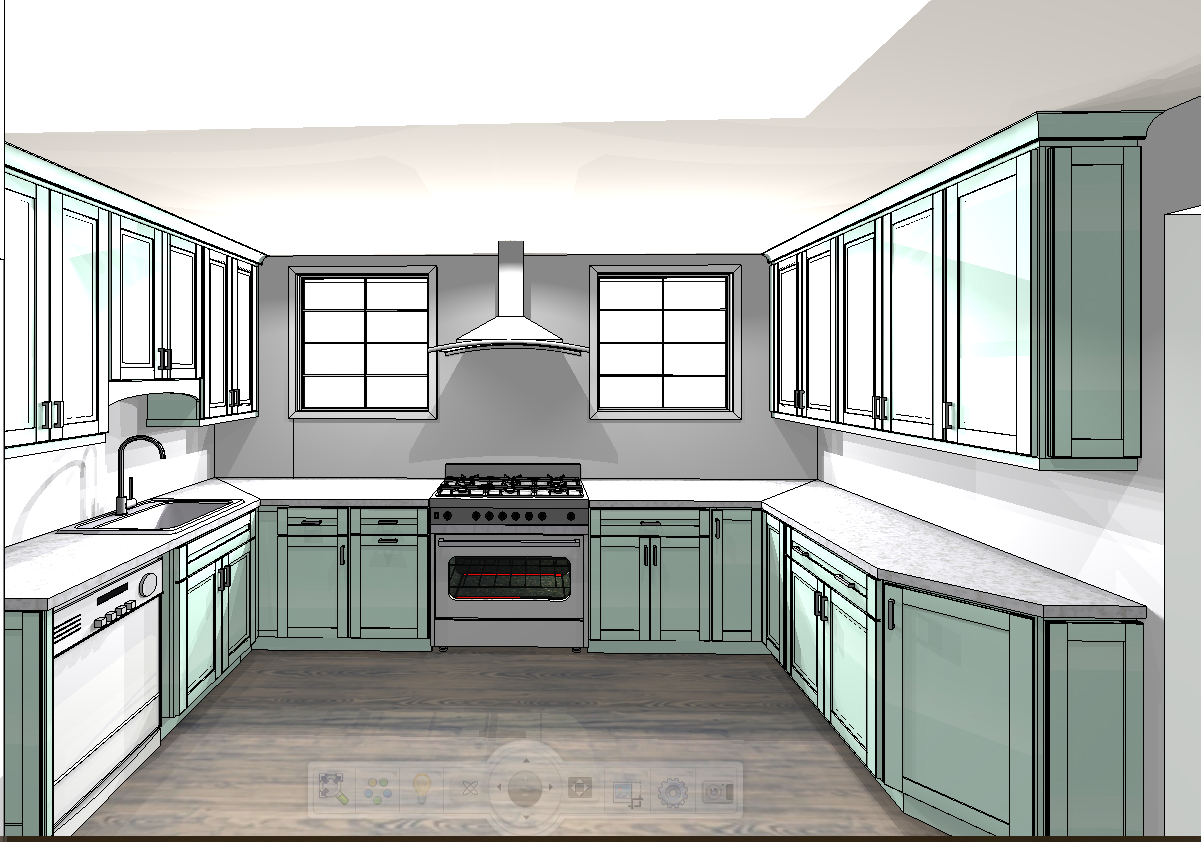
I don’t think I’m alone in thinking that designing a kitchen is an overwhelming undertaking. I’m an interior designer and even I find it stressful to iron out all of those details. So, when it comes time to design a kitchen I always like to partner with a kitchen designer to make sure I’m remembering […]
