
From Sold to Home: Working with a Lowes Kitchen Designer
I don’t think I’m alone in thinking that designing a kitchen is an overwhelming undertaking. I’m an interior designer and even I find it stressful to iron out all of those details. So, when it comes time to design a kitchen I always like to partner with a kitchen designer to make sure I’m remembering all of those little details. For my personal home project, I fell in love with a cabinet style and color from Diamond Brands which is a division of Masterbrand and is currently available at Lowes. Like everyone else I have been at Lowes tackling many home improvement projects, but I had never designed a kitchen with them before. I was excited to get the project going and work with a Lowes kitchen designer! They eat, sleep, dream kitchens! I went to my favorite Lowes in Hicksville, NY one evening to check out the cabinet doors in person. When I was there I saw all of the desks set up for the kitchen designers. I went to the one filled from edge to edge with kitchen designer awards and picked up a business card. Oh poor Michael, probably rues the day I picked up that card, but I’m so happy with my choice!
WHAT IT’S LIKE TO WORK WITH A LOWES KITCHEN DESIGNER
Jon and I went to meet Michael one Saturday morning and came him to with all of our dreams and wants along with our measurements. We had a pretty good idea of the layout we wanted and the cabinet sizes along with whether or not we wanted doors or drawers or doors with pull-out drawers. Then Michael worked his magic and came up with a rendering to see what it would look like. It was like working on a crazy puzzle. With the help of Michael, we were able to easily swap out cabinet sizes to see if we liked a different combination of cabinets. We were also able to easily get pricing from Michael and see what we could remove to help with our budget. Did you know that when you glass door fronts it costs more money because they have to paint the inside of the cabinets too? Do you see those decorative panels on the sides of the cabinets that are open to the kitchen? If you remove them and just have a plain painted side you can save yourself some money. Molding above the upper cabinets is another layer to a kitchen design that really upgrades a space. If you are pushing it with your budget then knock those out and later on you can add your own molding.
LOWES DIAMOND BY MASTERBRAND KITCHEN MOCKUP
FOLLOWING NKBA GUIDELINES IS KEY IN A KITCHEN RENOVATION
He also helped us make sure everything was to NKBA guidelines. Originally we were trying to get our kitchen sink in front of a window and also have our stove and hood on that same wall. The inches just weren’t there. In our plans, our sink would have been way too close to the stove. Michael was able to come up with a couple of different variations to show us what would work within the guidelines. Jon and I were both strongly opposed to a corner sink. We just didn’t love the look of it. I have always been used to having my sink in front of a window, but in this kitchen that would only work if we moved the stove. I already had this big stove/hood focal point vision in my head which meant I wasn’t moving it. Don’t worry, I had Michael give me a mockup of the stove elsewhere to just be certain that I was opposed to it and I still was. In order to have the sink away from the stove, it had to be on a plain old wall. We were able to dress it up a bit with glass front doors and I can honestly say it’s been great. The window is right next to me so it doesn’t feel weird.
The wall to the right of the stove is pretty similar to the wall with the sink. The only difference is that there are no appliances here so we have a lot of storage in those lower cabinets. We opened up the doorway that used to be here and made it a bit larger and removed the door. It’s now a great entrance to our dining room. To the right of that doorway we have a beverage center! It’s amazing! The doors open and our coffee maker is in there with mugs, and our flavored syrups, sugar, honey, etc.
In this view, you can see the beverage center to the left and then the doorway to the living room and our refrigerator.
Our kitchen is not big by any stretch of the imagination. It’s around 12ft x 15ft. Dreams of a kitchen island were never going to happen. Trust me, I asked Michael a million times. He literally had to place me in a display kitchen at Lowes and show me that if I had an island when I opened my stove my butt would literally be on top of the island.
That dream had to die, but so many others came true. We were able to really maximize the space we have and everything has its home. You know I’m a more is more kind of girl so my dishes, glassware, serving pieces are overflowing and with our picks, we were able to get everything in its place and have so much room for food as well because those dreams of a walk-in kitchen pantry were never going to happen either.
Once we all gave the final okay on the kitchen we listened to Michael and waited on purchasing in until the perfect time. Diamond runs specials every month. At the beginning of the month, it’s something and towards the middle of the month, you get better discounts or more freebies. Once your order is placed you get your lead time. Our kitchen cabinets were in the 15-16 window. Trust me I have heard of way worse timeframes. The final step is the installation. You can use Lowes installers or do it on your own. What do you think we ended up doing?
Stay tuned to next week when we share what we did and show the cabinets in their new home.
Related
From Sold to Home: Kitchen RevealIn "fromsoldtohome"
Decorator Grasscloth sourceIn "great buys"
From House to Home: The Kitchen Renovation PlanIn "fromsoldtohome"
Leave a Reply Cancel reply
get inspired with our own home tour
ON THE BLOG
My living room is one of the rooms that evolved drastically from when we first moved one. Originally I painted the walls chocolate brown and did accents of white, blue and orange. That lasted maybe 2 years.
Our dining room sat empty for months. Okay maybe it was empty for just a handful of weeks and then we couldn’t take it anymore and put in a folding table and plastic outdoor chairs, but in my mind that was still empty.
On the main floor of our house we have a Florida room. Being that it’s a Florida room it is a considered a 3 season room, because there is no heat in the room. The previous owners used it as an indoor patio with outdoor furniture and it looked like this when we moved in.
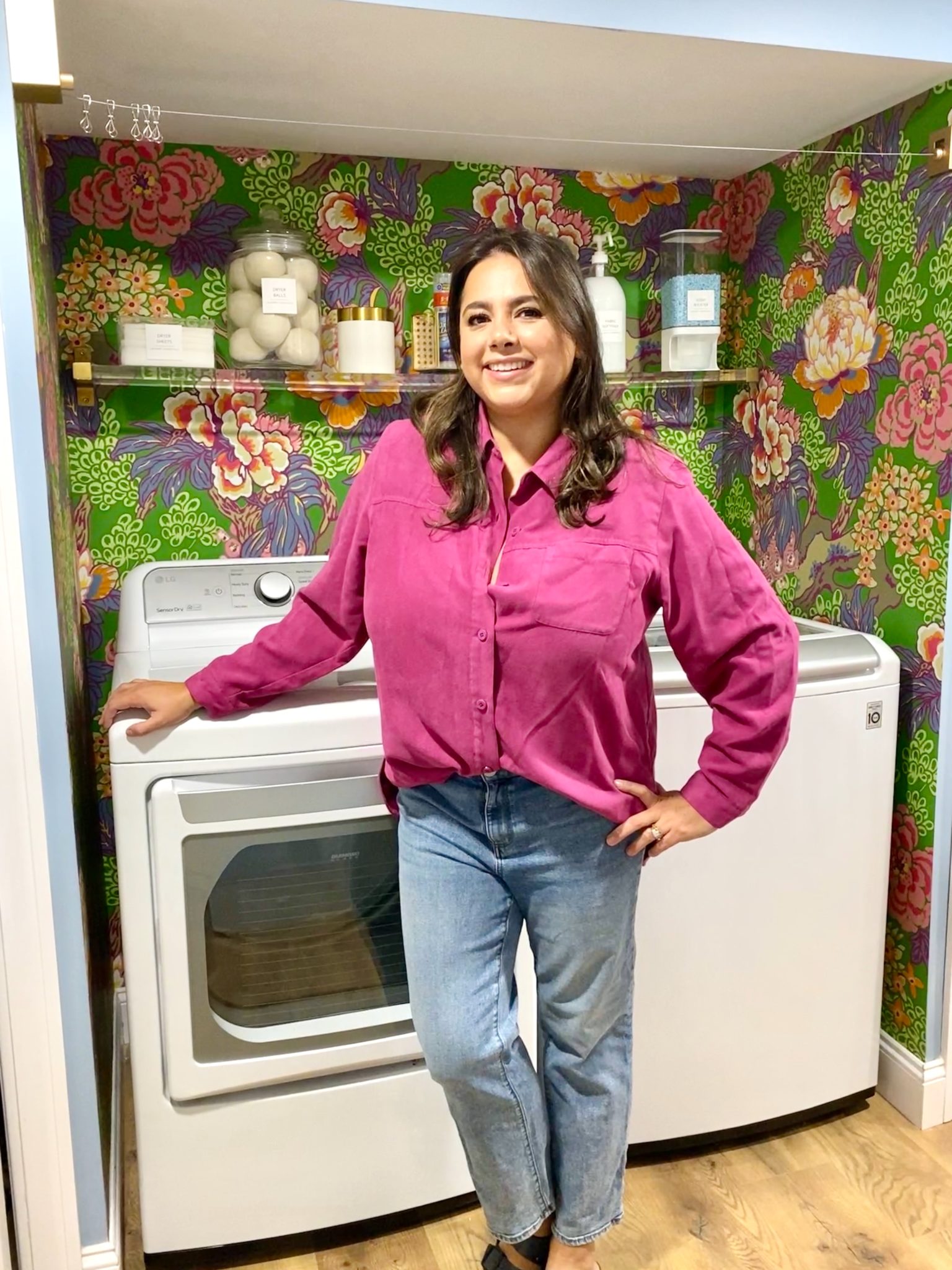
In our new home, the basement was completely unfinished. It was literally one of those dark spaces that you see in horror movies and are terrified of getting locked into. However, with the square footage in this house, I knew I needed to make the basement another workable and liveable floor of the house instead […]
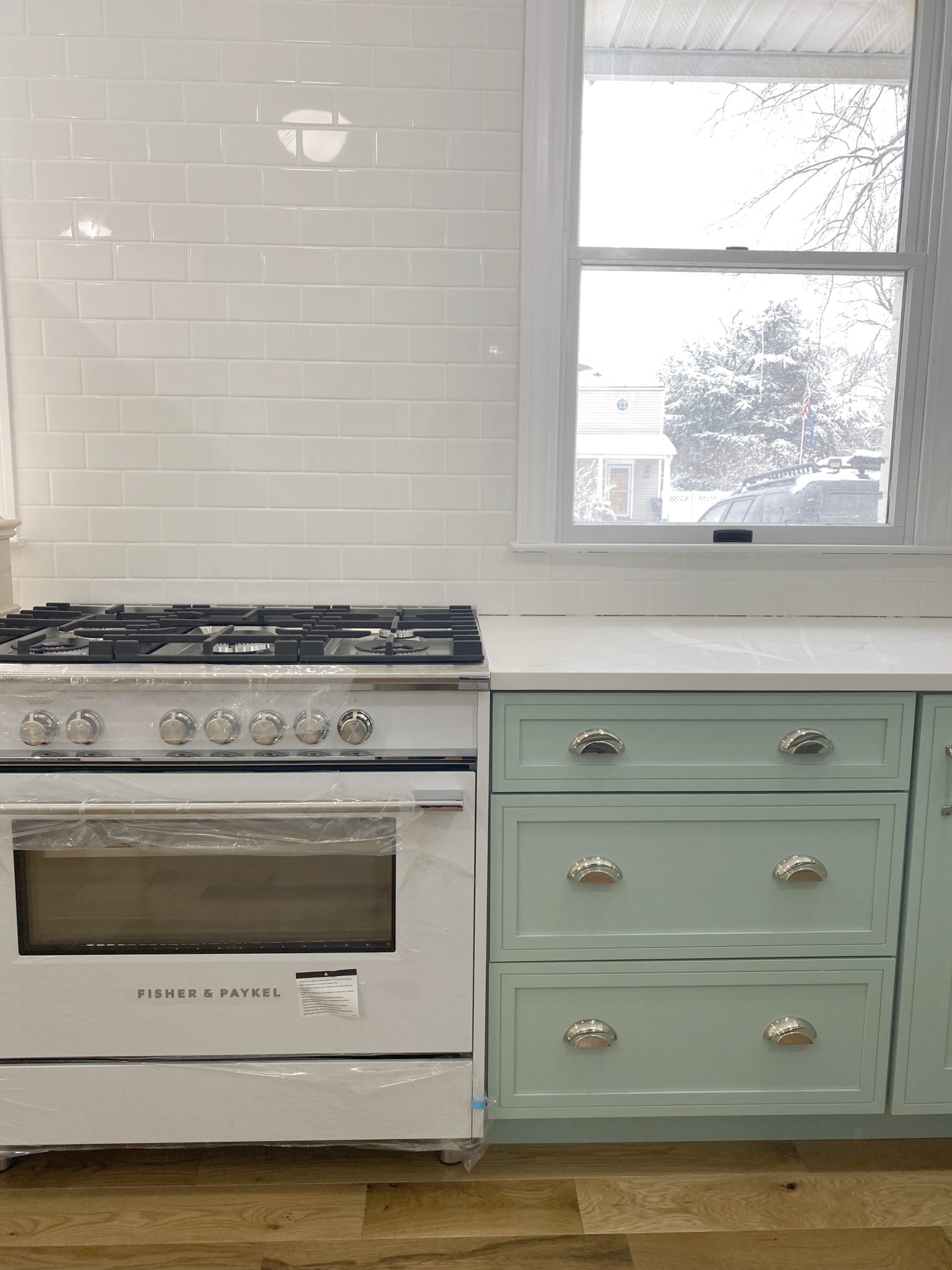
What to look for when it comes to picking out kitchen appliances: Leave room in your budget for appliances. When it comes to kitchen renovations everyone knows that the cabinetry and the labor of demoing and installing cabinetry is going to eat a lot of your budget. However, the second most expensive part of a […]
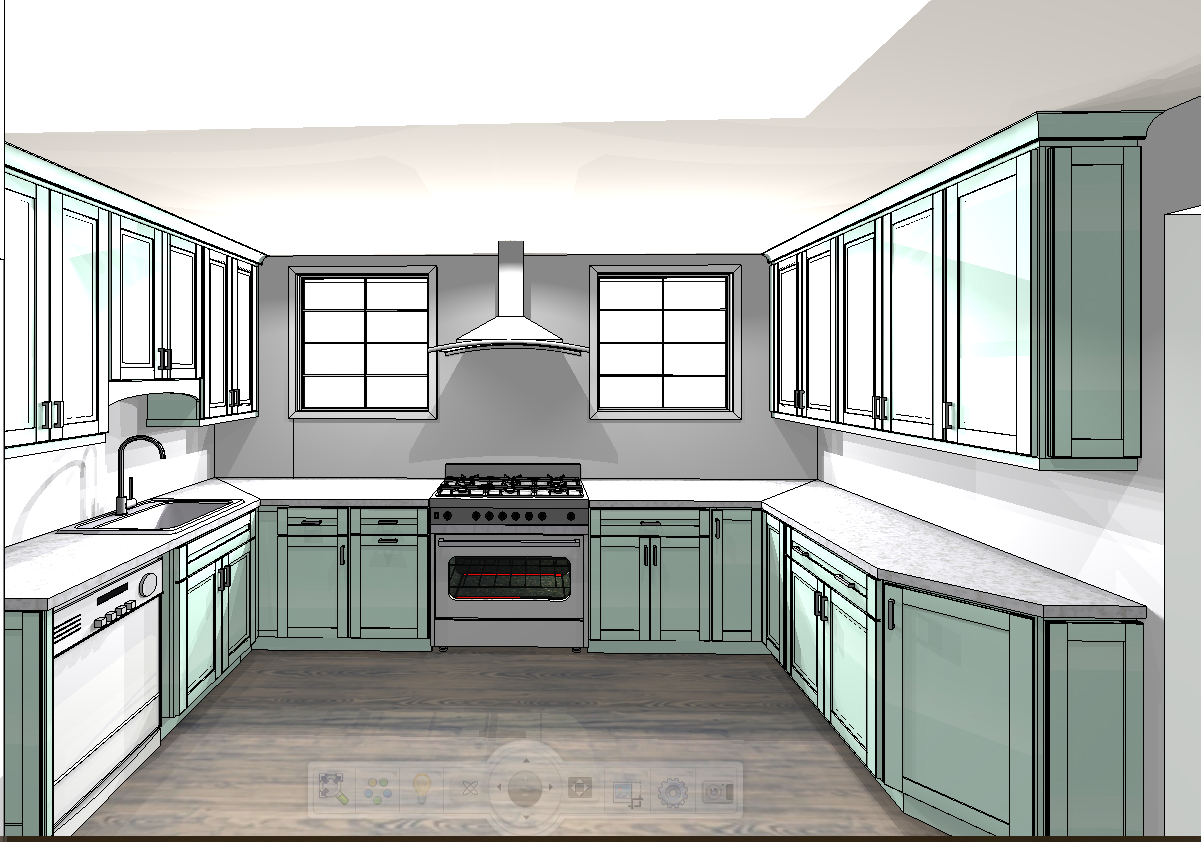
I don’t think I’m alone in thinking that designing a kitchen is an overwhelming undertaking. I’m an interior designer and even I find it stressful to iron out all of those details. So, when it comes time to design a kitchen I always like to partner with a kitchen designer to make sure I’m remembering […]
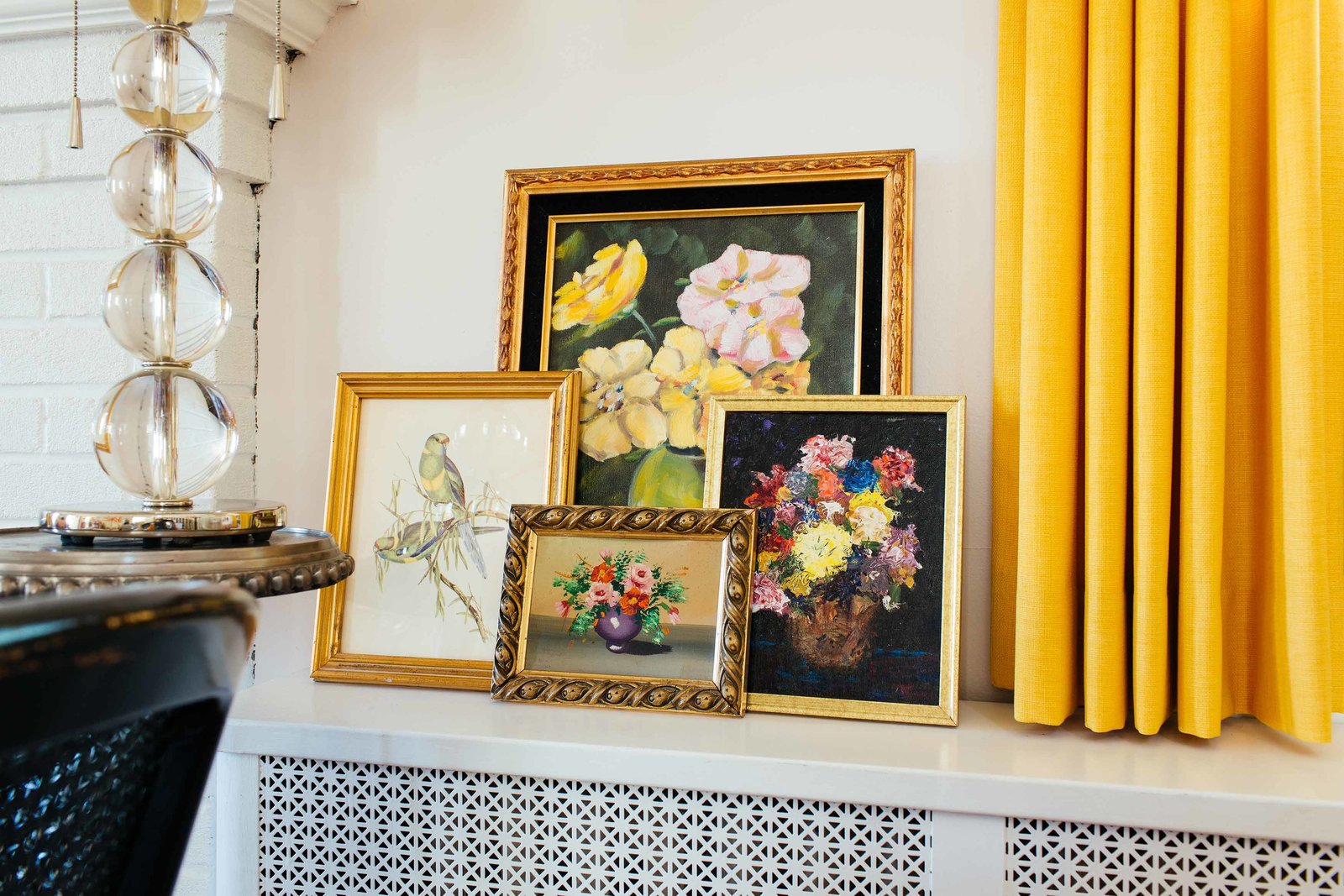

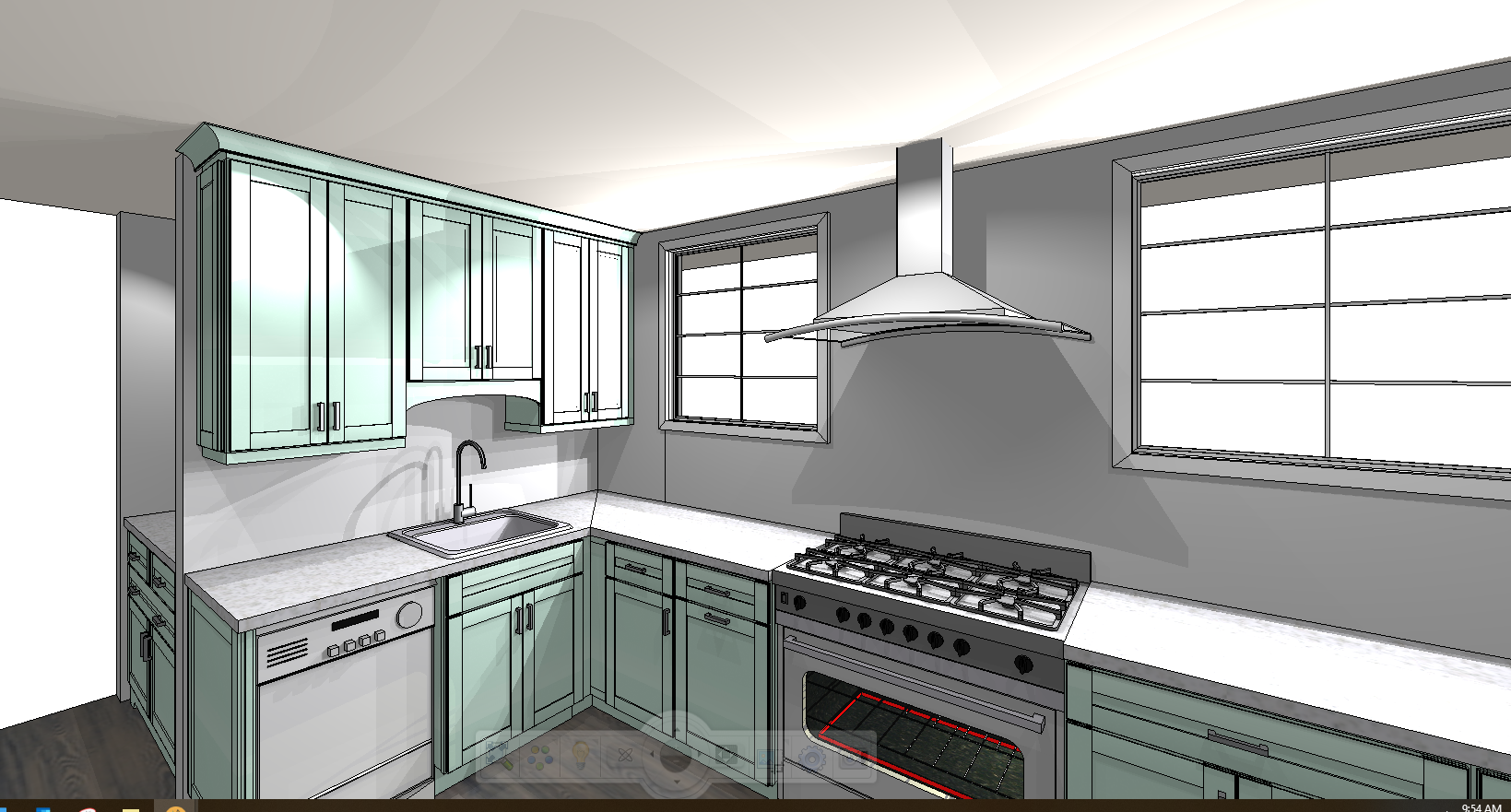
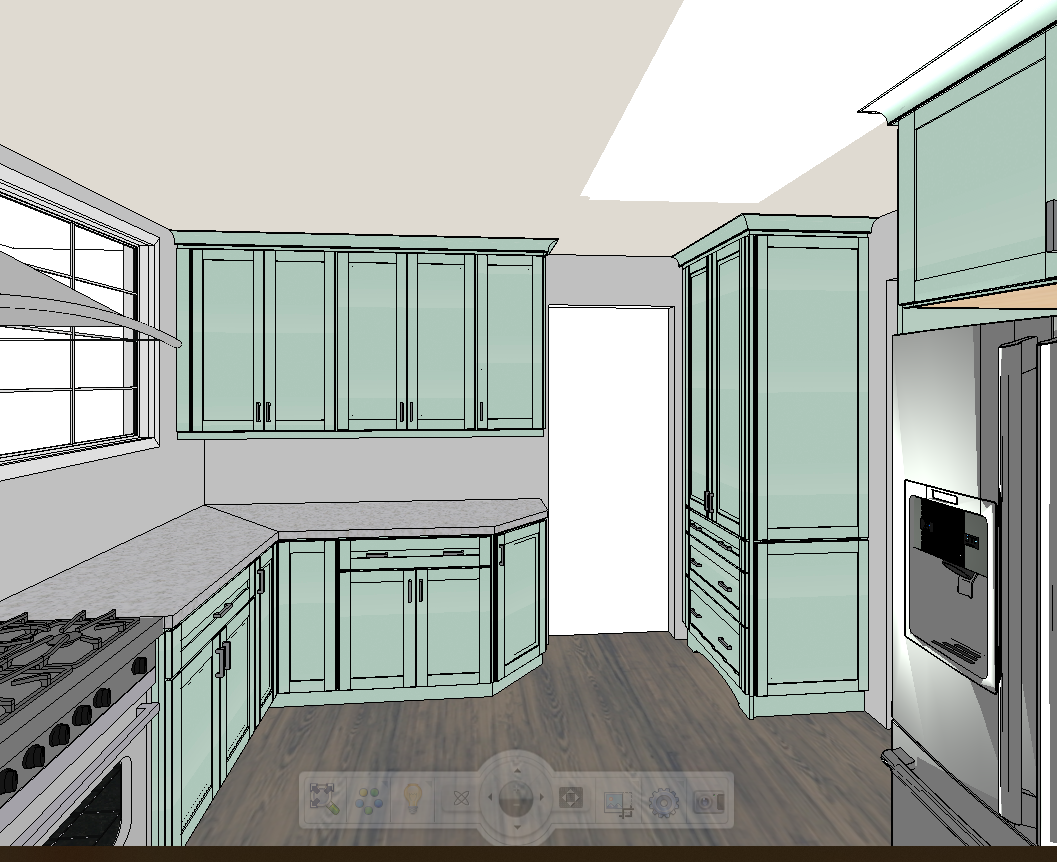
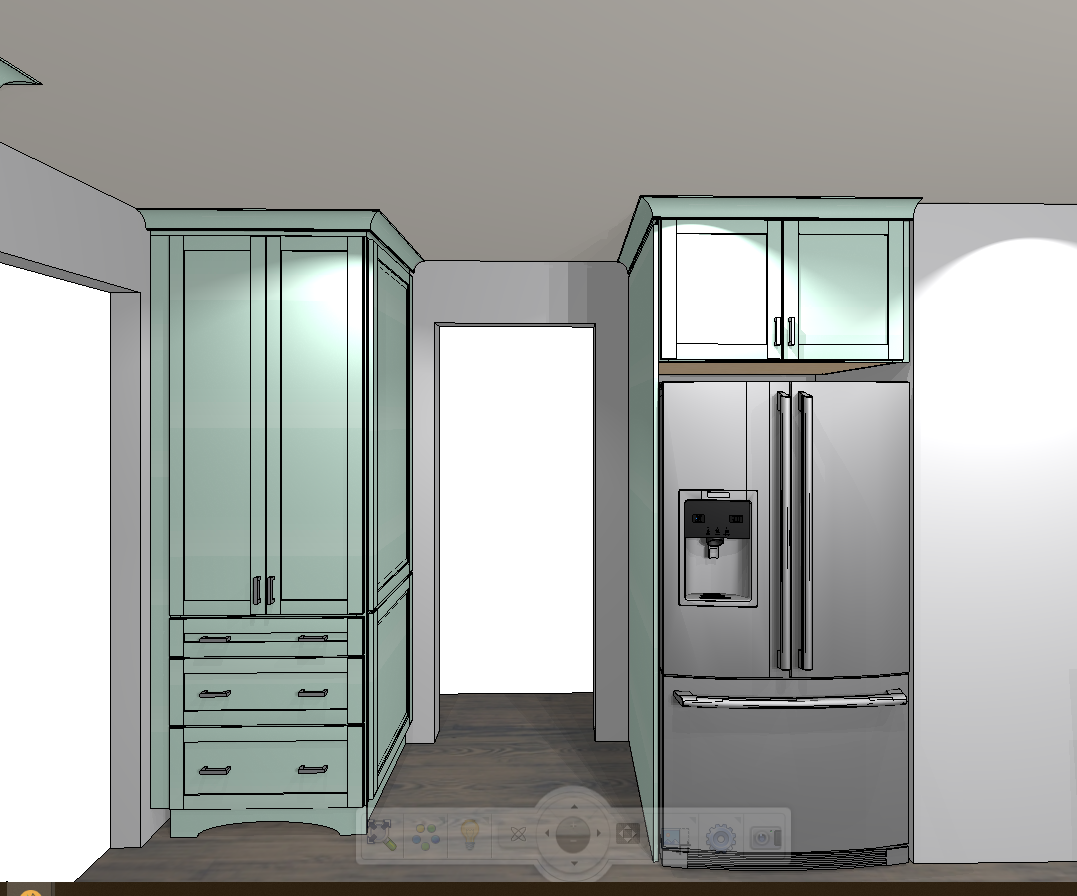
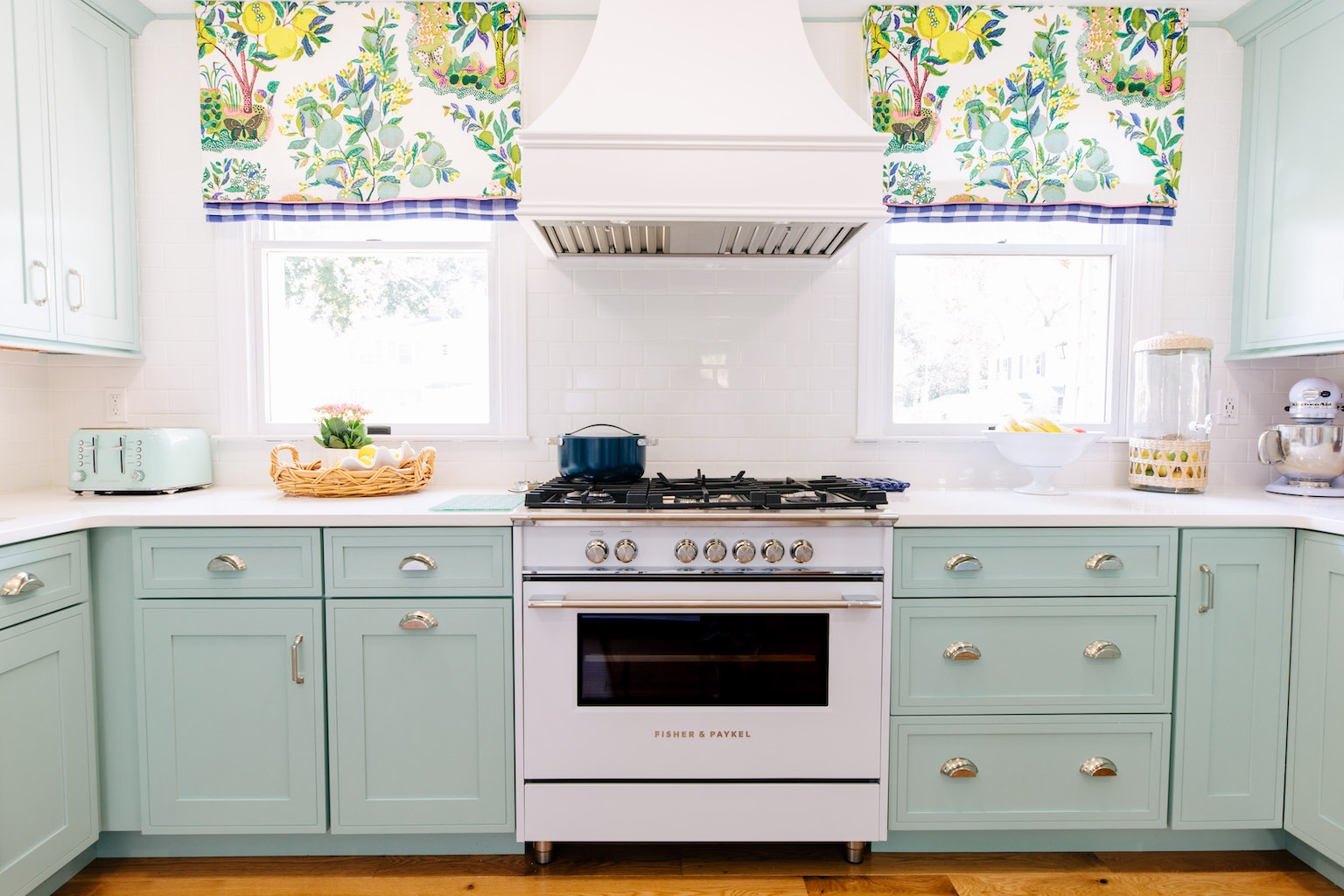
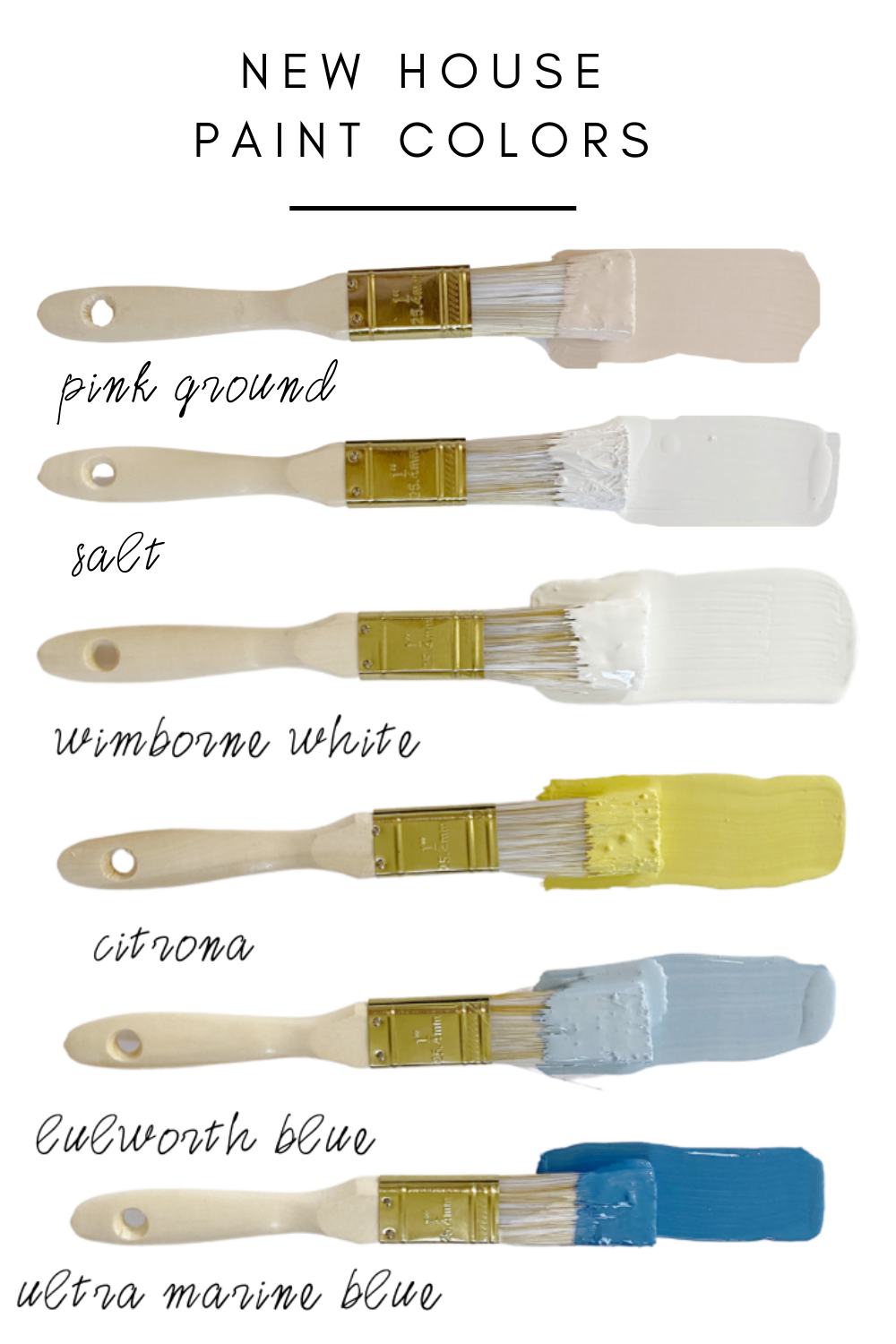

So exciting to be able to plan a new kitchen!