
Primp & Pamper Bathroom Remodel: The Hiccup!
Oh, guys, it was only a matter of time before my relationship with Frank (my contractor) hit a hiccup! We were in love. At least I was! His rate was fair, he is super friendly, knowledgable and has always arrived on time and is overall a hard worker. I was already dreaming of all of the future bathrooms we could renovate together. Now the problem with working with any contractor is that they typically sub-contract some of the work. They might be a pro when it comes to tiling, but plumbing should be done by a licensed plumber. Plumbing is where our bathroom remodel has hit a bump in the road.
When I was designing the bathroom I knew I wanted to use brass fixtures. I didn’t want shiny brass from the ’80s but pretty brass with warm tones that looked rich and traditional in design. I found the perfect piece vintage shower and faucet set
Isn’t it pretty! I loved the arm on the showerhead and the pretty detailing throughout. It really gave me vintage vibes just like the name said. It felt like something that I would see in a fancy hotel and that’s the vibe I wanted to give my parents bathroom remodel. I showed the fixture to Frank to make sure he knew it wasn’t your traditional looking shower and faucet set. The plumber arrived one day when I wasn’t there and worked with Frank to fix the pipes before tiling. The project resumed and tile went in and then grout went it and then Frank put in the fixtures.
Noticed anything strange? Ummmm. The plumber never lowered the showerhead piping, which means that when it was installed the showerhead is now ridiculously high and hits the shower ceiling.
Along with that, the middle piece aka the temperature gauge control was installed upside down because the backend piping was down upside down. Fun times! You would think it would be an easy fix to just turn it right side up, but it’s more than that. First, the backend piping needs to be fixed for this and then if you turn it around in this spot the lever will hit the spout!
So, now Frank and his team need to come back and open the wall from the staircase to get to the pipes and fix all of the piping and then they need to remove some tiles to move all of the fixtures into place. I wish I was making this all up! There are always hiccups with renovations, but we were so close to the finish line that I thought we were in the clear. Not only is the bathroom now going to still be in demo mode but the staircase area will need to be sheetrocked again and skim coated and painted.
Deep breathes! At least for the moment, we can take baths so I have been able to keep everyone clean!
This past week hasn’t all been bad news on the bathroom remodel front.
The following things have been checked off the list:
-The shower alcove has been tiled and grouted
-The floor has been tiled and grouted
-The toilet was installed
-The beautiful vanity was installed. The marble countertop is amazing and the Delta sink faucet looks beautiful on it.
-Walls are now ready for beadboard and wallpaper!
Since I took these photos Jon has finished the ceiling which turned into another project when it started peeling like crazy. It looks perfect now! He installed the ceiling fixture and 90 percent of the beadboard install is done. The final deadline is quickly approaching and we still have so much to do!
Fingers crossed I can make it happen!
Now, I’m off to see what my fellow bloggers are up to with their bathrooms! Hopefully, things are going smoother for them.
Jeweled Interiors | PMQ for Two | House Homemade | Rain on a Tin Roof | Effortless Style Blog | Haneen’s Haven | Kaleidoscope Living
…
Related
Primp & Pamper Bathroom Blog Series: ProgressIn "Primp & Pamper"
Primp & Pamper Bathroom Remodel: The RevealIn "my work"
Primp & Pamper Bathroom Blog Series: The Before & PlanIn "Primp & Pamper"
Leave a Reply Cancel reply
get inspired with our own home tour
ON THE BLOG
My living room is one of the rooms that evolved drastically from when we first moved one. Originally I painted the walls chocolate brown and did accents of white, blue and orange. That lasted maybe 2 years.
Our dining room sat empty for months. Okay maybe it was empty for just a handful of weeks and then we couldn’t take it anymore and put in a folding table and plastic outdoor chairs, but in my mind that was still empty.
On the main floor of our house we have a Florida room. Being that it’s a Florida room it is a considered a 3 season room, because there is no heat in the room. The previous owners used it as an indoor patio with outdoor furniture and it looked like this when we moved in.
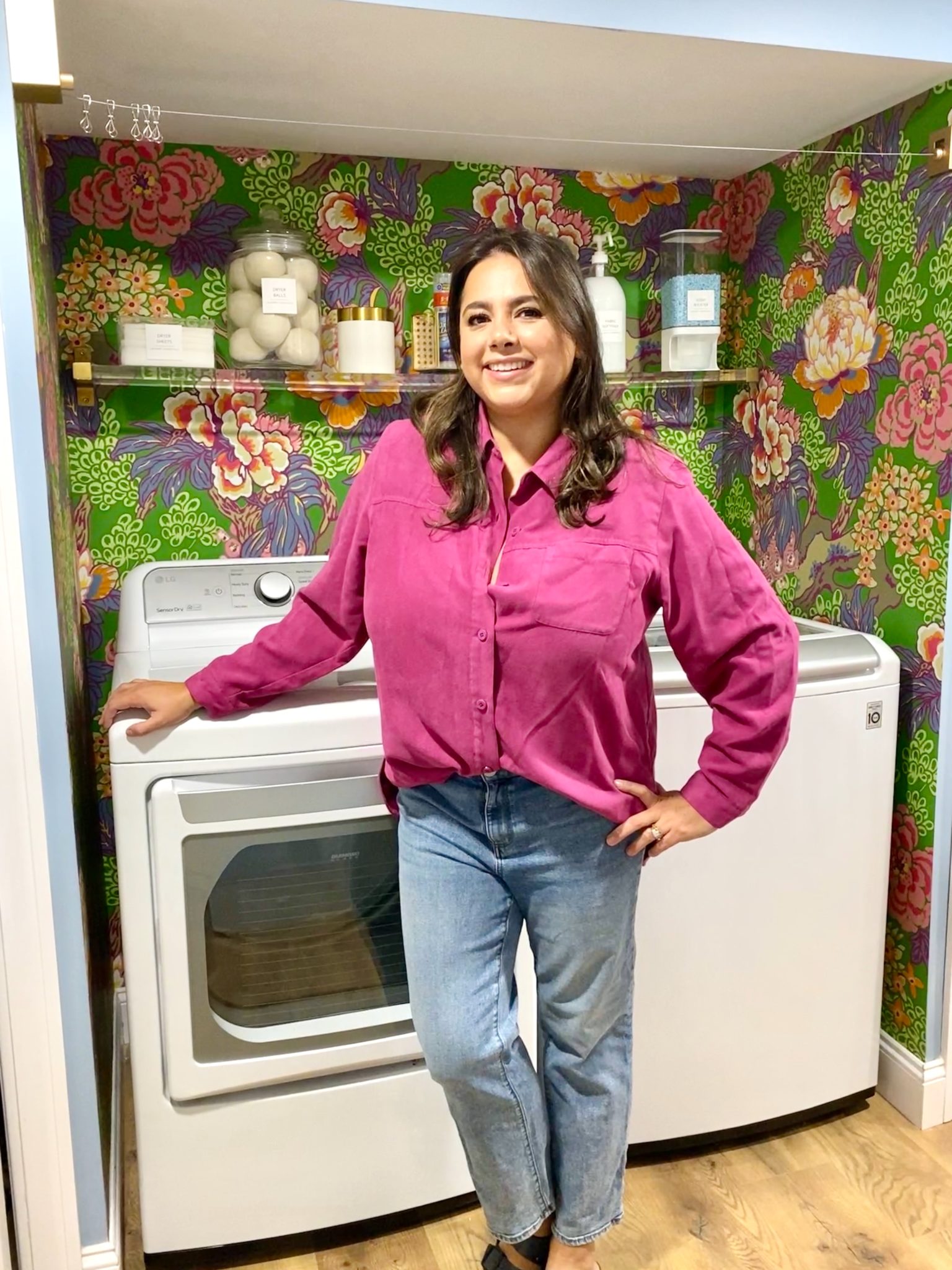
In our new home, the basement was completely unfinished. It was literally one of those dark spaces that you see in horror movies and are terrified of getting locked into. However, with the square footage in this house, I knew I needed to make the basement another workable and liveable floor of the house instead […]
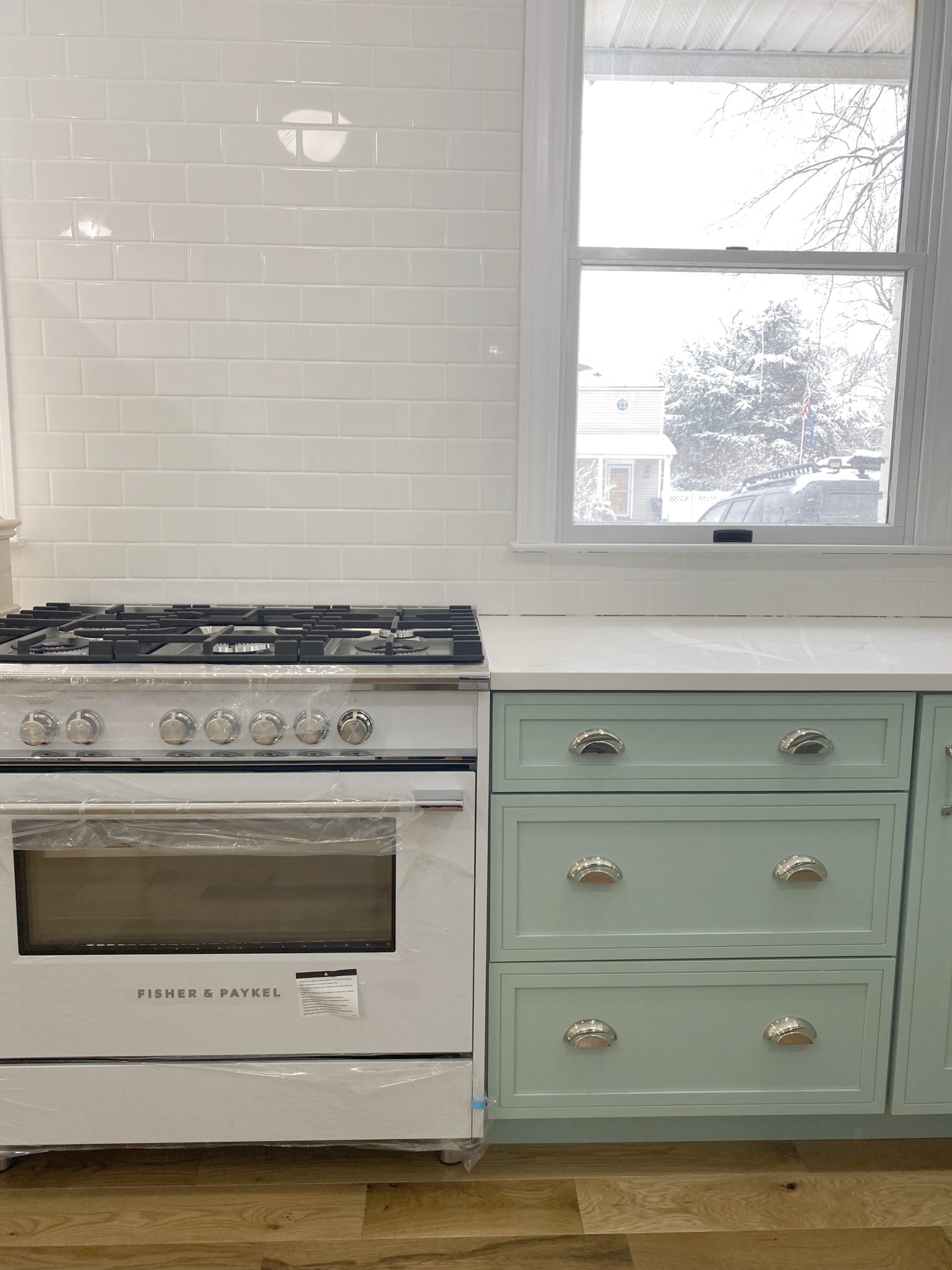
What to look for when it comes to picking out kitchen appliances: Leave room in your budget for appliances. When it comes to kitchen renovations everyone knows that the cabinetry and the labor of demoing and installing cabinetry is going to eat a lot of your budget. However, the second most expensive part of a […]
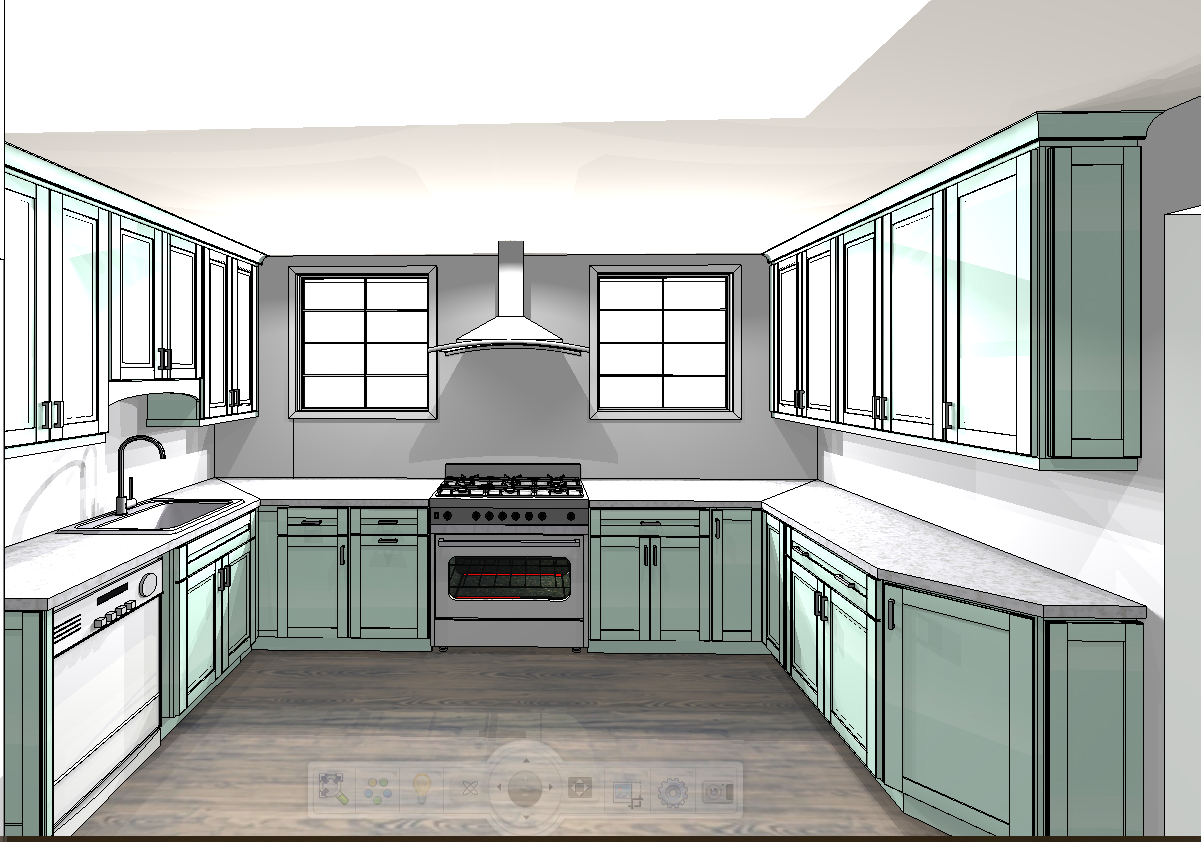
I don’t think I’m alone in thinking that designing a kitchen is an overwhelming undertaking. I’m an interior designer and even I find it stressful to iron out all of those details. So, when it comes time to design a kitchen I always like to partner with a kitchen designer to make sure I’m remembering […]
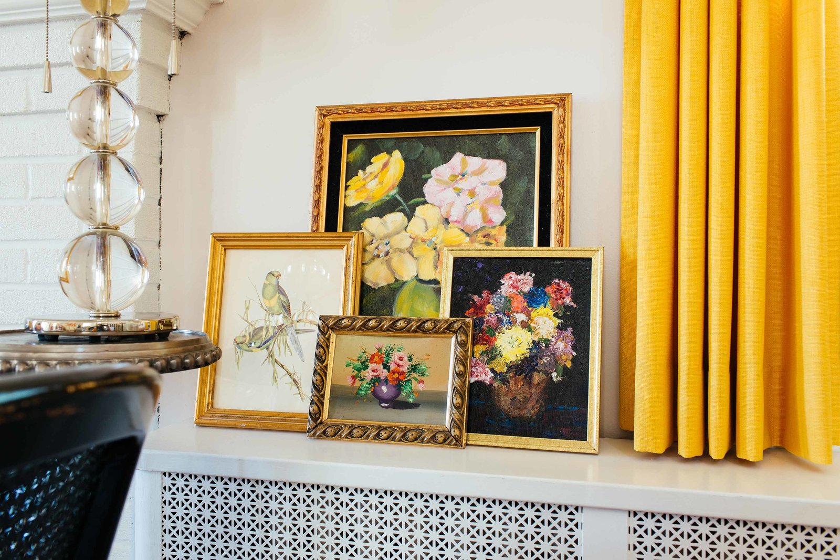

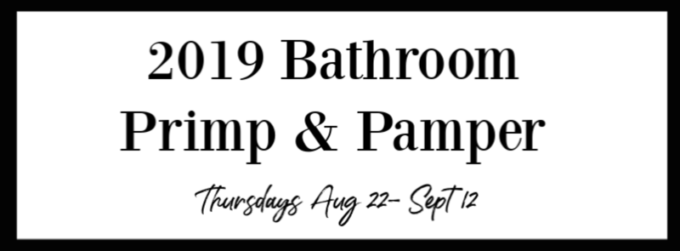
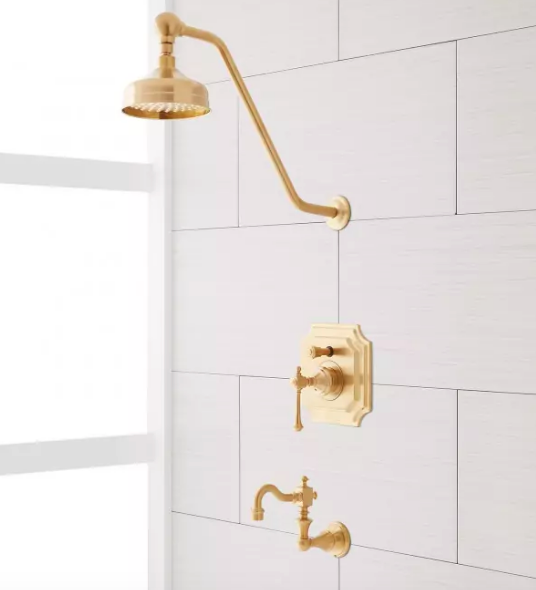
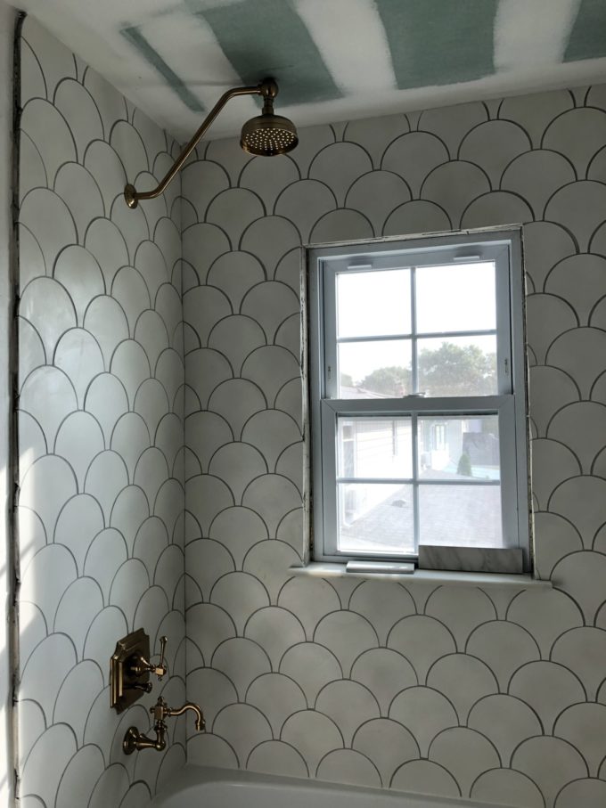
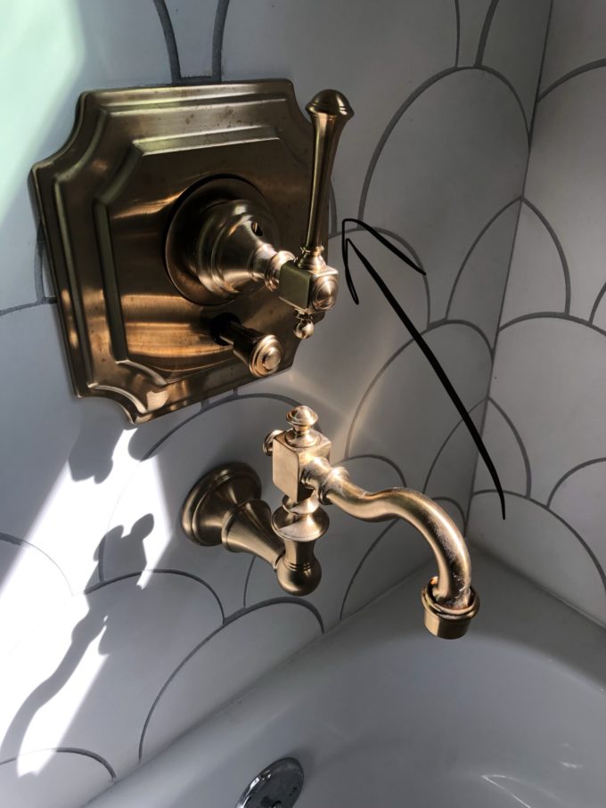
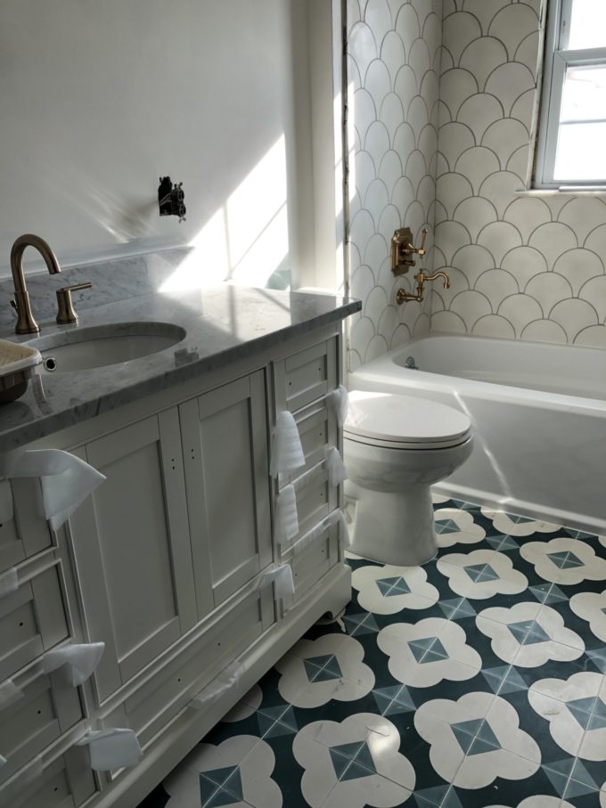
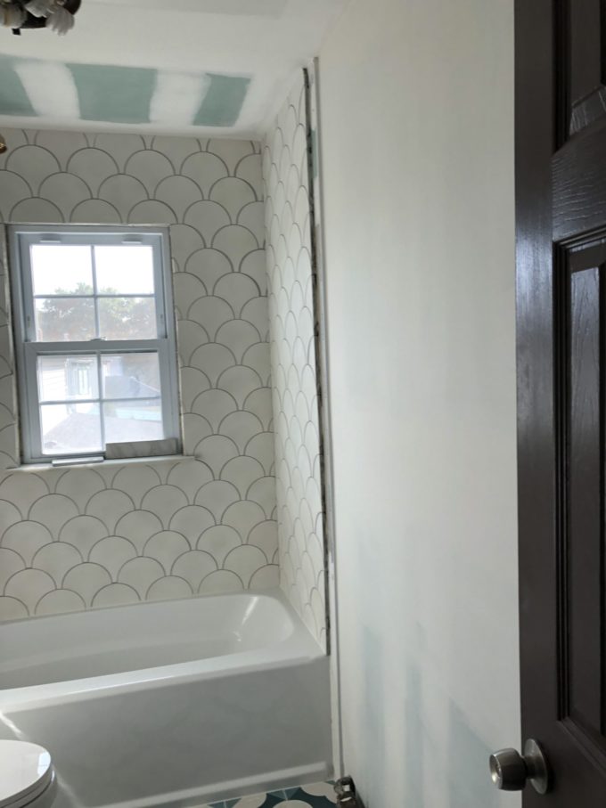
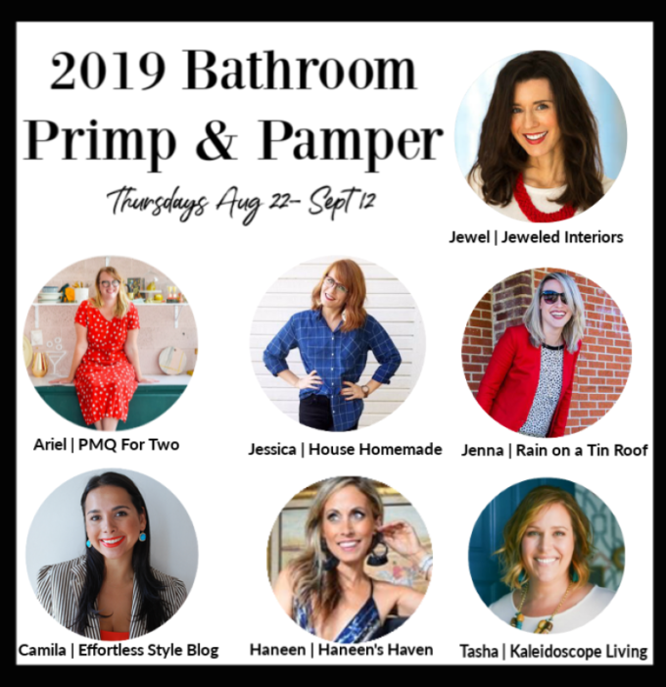
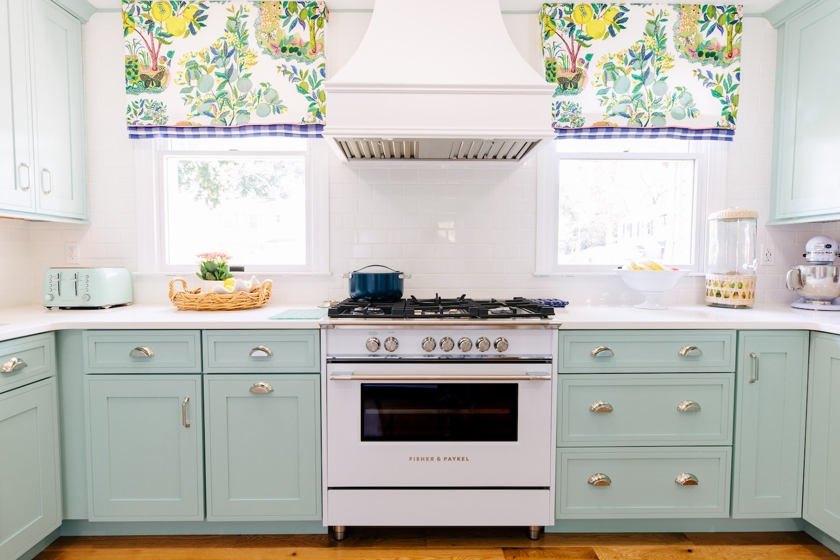
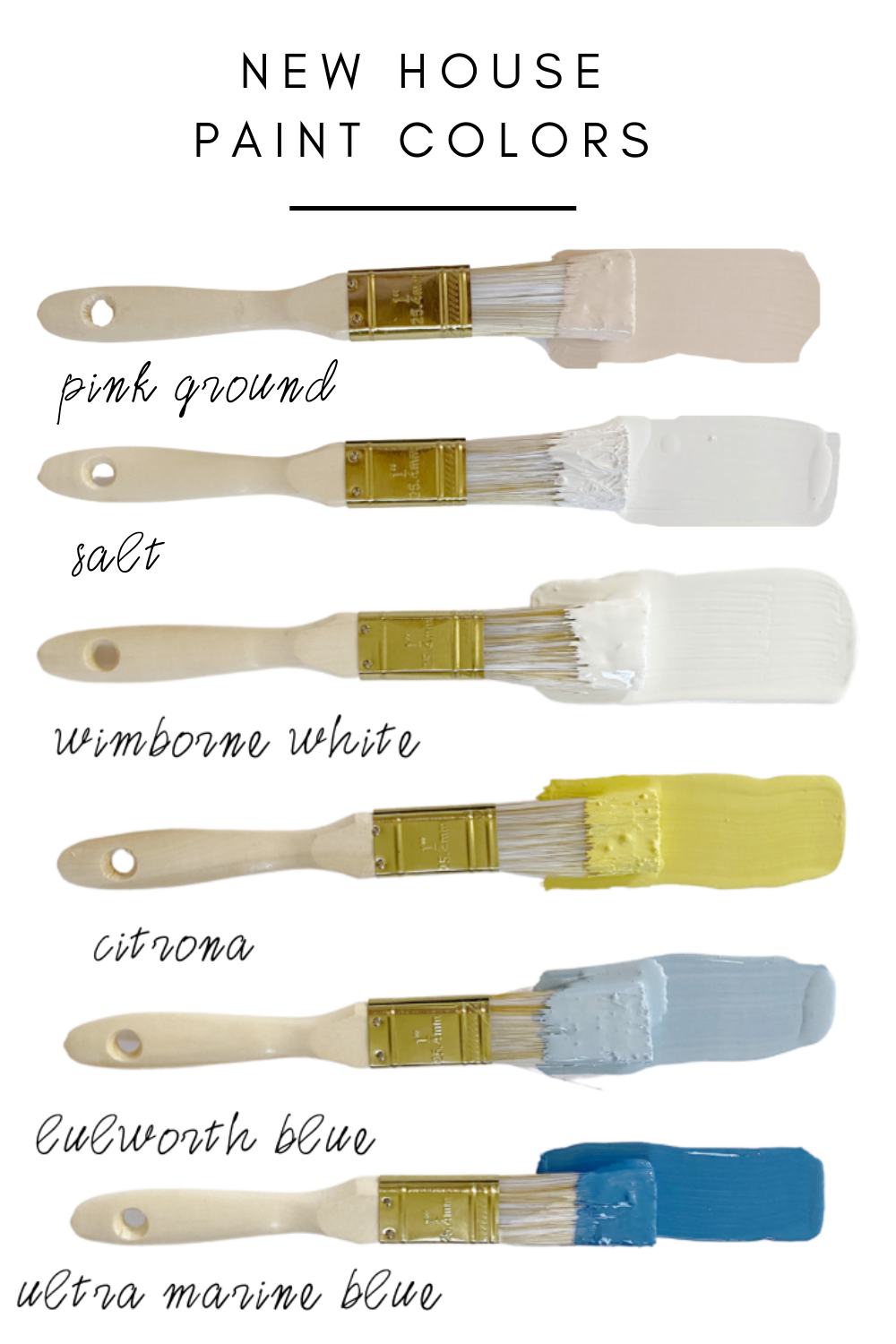

Lol. That’s a total bummer🤣🤣🤣. Can’t wait to see it installed correctly
Sorry to hear about the plumbing problem. Sounds like the plumber never read the instructions – no doubt they included clearance information. Anyhow, keep at it. It will be beautiful in the end.
Frank! why!?! at lest it’s fixable
Hmmm, feels like the universe is trying to tell you something…. personally, I would say that since you have ALOT going on style-wise and since the bath fixtures don’t match the sink faucet, why not save the shower fixture for another project and simplify the shower situation?
Had a very, very similar issue happen when we built our house. We wanted two shower heads, his and hers as my husband is over 6’4”. Hubby’s shower head hit the 10 foot ceiling 😂 and my shower head was literally touching the top of my head (I am only 5’2”.) Fun times 😂